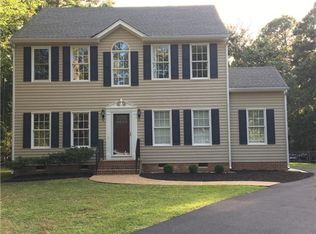Sold for $425,000
$425,000
2591 Kennedy Rd, Henrico, VA 23233
3beds
1,400sqft
Single Family Residence
Built in 1953
0.77 Acres Lot
$413,400 Zestimate®
$304/sqft
$2,235 Estimated rent
Home value
$413,400
$389,000 - $438,000
$2,235/mo
Zestimate® history
Loading...
Owner options
Explore your selling options
What's special
This Home has been recently updated and provides a amazing flow. During the process the crawlspace was encapsulated, plumbing was updated, new water heater, new water and sewer lines from the street, the new addition and a new driveway. This home has a spacious family room that opens up into the kitchen. There are Three (3) bedrooms and two (2) full baths. The Primary bedroom has a dedicated full bath. There is a mudroom that can be accessed from the rear of the home and the home features a dedicated laundry room as well. This all brick home is situated on a large lot at the end of the street providing a idyllic setting and Deep Run Park is close by.
Zillow last checked: 8 hours ago
Listing updated: May 14, 2025 at 11:34am
Listed by:
Scott Walker 804-922-3361,
Eagle Realty of Virginia
Bought with:
Rickey Fought, 0225237593
Keller Williams Realty
Source: CVRMLS,MLS#: 2508727 Originating MLS: Central Virginia Regional MLS
Originating MLS: Central Virginia Regional MLS
Facts & features
Interior
Bedrooms & bathrooms
- Bedrooms: 3
- Bathrooms: 2
- Full bathrooms: 2
Primary bedroom
- Level: First
- Dimensions: 15.3 x 11.0
Bedroom 2
- Level: First
- Dimensions: 13.7 x 11.5
Bedroom 3
- Level: First
- Dimensions: 13.6 x 12.10
Additional room
- Description: Mudroom
- Level: First
- Dimensions: 7.6 x 6.9
Family room
- Level: First
- Dimensions: 18.1 x 11.5
Other
- Description: Tub & Shower
- Level: First
Kitchen
- Level: First
- Dimensions: 12.10 x 12.4
Laundry
- Level: First
- Dimensions: 6.0 x 4.0
Heating
- Electric, Forced Air, Heat Pump, Wood Stove
Cooling
- Central Air
Appliances
- Included: Dryer, Dishwasher, Microwave, Range, Water Heater, Washer
- Laundry: Dryer Hookup
Features
- Bedroom on Main Level, Ceiling Fan(s), Eat-in Kitchen, Fireplace, Bath in Primary Bedroom, Main Level Primary, Cable TV
- Flooring: Laminate
- Basement: Crawl Space
- Attic: Access Only
- Number of fireplaces: 1
- Fireplace features: Wood Burning
Interior area
- Total interior livable area: 1,400 sqft
- Finished area above ground: 1,400
- Finished area below ground: 0
Property
Parking
- Parking features: Driveway, No Garage, Oversized, Paved
- Has uncovered spaces: Yes
Features
- Levels: One
- Stories: 1
- Patio & porch: Front Porch
- Exterior features: Storage, Shed, Paved Driveway
- Pool features: None
- Fencing: None
Lot
- Size: 0.77 Acres
- Features: Dead End, Cul-De-Sac
Details
- Parcel number: 7457530174
- Zoning description: A1
- Special conditions: Corporate Listing
Construction
Type & style
- Home type: SingleFamily
- Architectural style: Ranch
- Property subtype: Single Family Residence
Materials
- Brick, Block, Drywall
- Roof: Asphalt,Shingle
Condition
- Resale
- New construction: No
- Year built: 1953
Utilities & green energy
- Sewer: Public Sewer
- Water: Public
Community & neighborhood
Location
- Region: Henrico
- Subdivision: Stonegate
Other
Other facts
- Ownership: Corporate
- Ownership type: Corporation
Price history
| Date | Event | Price |
|---|---|---|
| 5/14/2025 | Sold | $425,000$304/sqft |
Source: | ||
| 4/18/2025 | Pending sale | $425,000$304/sqft |
Source: | ||
| 4/11/2025 | Listed for sale | $425,000+63.5%$304/sqft |
Source: | ||
| 1/31/2022 | Sold | $260,000$186/sqft |
Source: Public Record Report a problem | ||
Public tax history
| Year | Property taxes | Tax assessment |
|---|---|---|
| 2024 | $2,427 +4% | $285,500 +3% |
| 2023 | $2,334 +38.7% | $277,100 +39.9% |
| 2022 | $1,683 +3.5% | $198,000 +5.9% |
Find assessor info on the county website
Neighborhood: 23233
Nearby schools
GreatSchools rating
- 7/10Short Pump Elementary SchoolGrades: PK-5Distance: 1.7 mi
- 7/10Pocahontas Middle SchoolGrades: 6-8Distance: 1.4 mi
- 8/10Godwin High SchoolGrades: 9-12Distance: 0.8 mi
Schools provided by the listing agent
- Elementary: Short Pump
- Middle: Pocahontas
- High: Godwin
Source: CVRMLS. This data may not be complete. We recommend contacting the local school district to confirm school assignments for this home.
Get a cash offer in 3 minutes
Find out how much your home could sell for in as little as 3 minutes with a no-obligation cash offer.
Estimated market value
$413,400
