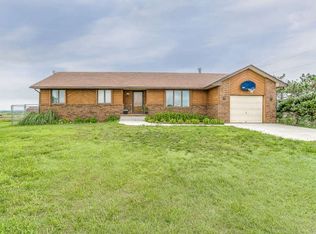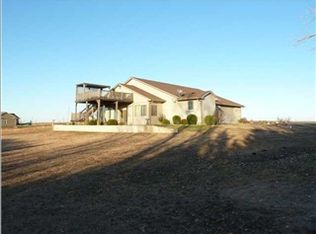Sold
Price Unknown
25909 S Rayl Rd, Mount Hope, KS 67108
5beds
3,224sqft
Single Family Onsite Built
Built in 2015
3.23 Acres Lot
$413,300 Zestimate®
$--/sqft
$2,485 Estimated rent
Home value
$413,300
Estimated sales range
Not available
$2,485/mo
Zestimate® history
Loading...
Owner options
Explore your selling options
What's special
Discover the perfect blend of custom design, quality construction, log siding and breathtaking views in this one-owner home! Nestled on 3.23 acres in the highly sought-after Renwick School District, this property offers both privacy and convenience, just minutes from Cheney Reservoir State Park and a quick 30-minute drive to Wichita Dwight D. Eisenhower National Airport and New Market Square's vibrant shopping, dining, and entertainment. As you step inside, you’ll be greeted by expansive countryside views, 10-foot ceilings, and an open-concept main floor bathed in natural light. The spacious living room flows seamlessly into the kitchen, which boasts ample counter space, knotty alder cabinets with 42” uppers, a pantry, special designed brick front island with raised bar top of black walnut live edge slab and hickory flooring extending through kitchen into the dining area. Step outside to a 16x40 covered wooden deck or the concrete patio —perfect for enjoying the serene landscape on the upcoming crisp fall evenings. The main floor also includes a large laundry room and a full bath with utility sink. The attached 40x30 garage with 16-foot ceilings provides abundant storage and workspace. Upstairs, a versatile space awaits measuring 34’11” x 15’7”, ideal as a bedroom, home office, or theater room, pre-wired with surround sound and recessed lighting. The basement level features the Master Suite with dual walk-in closets—one doubling as a secure concrete safe room. The luxurious en-suite bathroom includes a jetted tub, tiled shower with dual showerheads, and a custom copper vanity. Three additional bedrooms, and a full bath with a tub/shower combo. Built with enduring quality in mind, this home boasts 2x10 trusses, 2x6 exterior walls, RUUD HVAC, a 50-gallon water heater, and a 200-amp electric panel. To truly experience this exceptional property and its stunning views, be sure to explore our virtual tours, including aerial footage and a 3D walkthrough. Don’t miss your chance to own this remarkable home! Set up your private showing today!
Zillow last checked: 8 hours ago
Listing updated: December 09, 2024 at 07:05pm
Listed by:
Debbie Haukap 316-722-0030,
Coldwell Banker Plaza Real Estate
Source: SCKMLS,MLS#: 646743
Facts & features
Interior
Bedrooms & bathrooms
- Bedrooms: 5
- Bathrooms: 3
- Full bathrooms: 3
Primary bedroom
- Description: Carpet
- Level: Basement
- Area: 187.78
- Dimensions: 14'1" x 13'4"
Bedroom
- Description: Carpet
- Level: Upper
- Area: 544.12
- Dimensions: 34'11" x 15'7"
Bedroom
- Description: Carpet
- Level: Basement
- Area: 199.01
- Dimensions: 14'10" x 13'5"
Bedroom
- Description: Carpet
- Level: Basement
- Area: 72.01
- Dimensions: 10'2" x 7'1"
Bedroom
- Description: Carpet
- Level: Basement
- Area: 107.94
- Dimensions: 11'2" x 9'8"
Dining room
- Description: Wood
- Level: Main
- Area: 230
- Dimensions: 17'3" x 13'4"
Kitchen
- Description: Wood
- Level: Main
- Area: 235.56
- Dimensions: 17'8" x 13'4"
Laundry
- Description: Carpet
- Level: Main
- Area: 65.92
- Dimensions: 9'5" x 7'
Living room
- Description: Carpet
- Level: Main
- Area: 736.16
- Dimensions: 34'11" x 21'1"
Recreation room
- Description: Carpet
- Level: Basement
- Area: 260.51
- Dimensions: 19' 5" x 13'5"
Heating
- Forced Air, Electric
Cooling
- Central Air, Electric
Appliances
- Included: Dishwasher, Disposal, Microwave, Range, Humidifier
- Laundry: Main Level, Laundry Room, 220 equipment
Features
- Ceiling Fan(s), Walk-In Closet(s)
- Flooring: Hardwood
- Doors: Storm Door(s)
- Windows: Window Coverings-All, Storm Window(s)
- Basement: Finished
- Has fireplace: No
Interior area
- Total interior livable area: 3,224 sqft
- Finished area above ground: 2,000
- Finished area below ground: 1,224
Property
Parking
- Total spaces: 4
- Parking features: RV Access/Parking, Attached, Garage Door Opener, Oversized, Tandem
- Garage spaces: 4
Features
- Levels: One and One Half
- Stories: 1
- Patio & porch: Covered
- Exterior features: Guttering - ALL, Irrigation Pump, Irrigation Well, Other
Lot
- Size: 3.23 Acres
- Features: Standard
Details
- Additional structures: Storm Shelter
- Parcel number: 2982700000009
Construction
Type & style
- Home type: SingleFamily
- Architectural style: Other
- Property subtype: Single Family Onsite Built
Materials
- Frame w/Less than 50% Mas
- Foundation: Full, View Out
- Roof: Metal
Condition
- Year built: 2015
Utilities & green energy
- Water: Lagoon, Private
Community & neighborhood
Community
- Community features: Sidewalks
Location
- Region: Mount Hope
- Subdivision: NONE LISTED ON TAX RECORD
HOA & financial
HOA
- Has HOA: No
Other
Other facts
- Ownership: Individual
- Road surface type: Paved
Price history
Price history is unavailable.
Public tax history
| Year | Property taxes | Tax assessment |
|---|---|---|
| 2024 | $4,130 -0.4% | $29,589 -0.3% |
| 2023 | $4,148 +6.3% | $29,670 +9.5% |
| 2022 | $3,901 | $27,087 +11.5% |
Find assessor info on the county website
Neighborhood: 67108
Nearby schools
GreatSchools rating
- 6/10Andale Elementary-Middle SchoolGrades: PK-8Distance: 6.2 mi
- 9/10Andale High SchoolGrades: 9-12Distance: 6.1 mi
Schools provided by the listing agent
- Elementary: Andale
- Middle: Andale
- High: Andale
Source: SCKMLS. This data may not be complete. We recommend contacting the local school district to confirm school assignments for this home.

