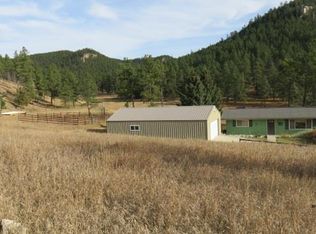EXACTLY WHAT YOU ARE LOOKING FOR!! Home in the Black Hills, land, US Forest Service, Horse friendly, NO COVENANTS!!! Great Views, Low Maintenance. This home has all of the room you will need when friends and family come to visit. Large kitchen with plenty of cupboards, pantry, storage and mud room. Formal Dining room as well as breakfast room, formal living room and family room with 20X34 addition used for the bar, pool table, wood stove, office and more storage. You have to see this home; it is all you could want in the Hills. Southern Exposure to help with the winter heating expense. Incredible decks on front and west side for outdoor enjoyment.
This property is off market, which means it's not currently listed for sale or rent on Zillow. This may be different from what's available on other websites or public sources.
