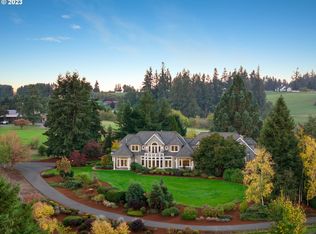Private, charming English Farmhouse defines classic elegance; Enjoy life & live your dream at this luxurious estate. Stunning views of Mt.Hood, Adams & St. Helens. Surrounded by vineyards & territorial views. Meticulously maintained grounds, w/pool, barn & shop. Expert handiwork in/out. Grand entry w/soaring ceilings. Hardwood floors throughout. Security system. Fully fenced on a private, gated lane. Your own private paradise!
This property is off market, which means it's not currently listed for sale or rent on Zillow. This may be different from what's available on other websites or public sources.
