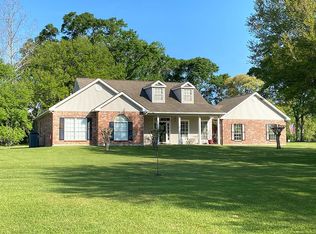Closed
Price Unknown
25905 Leetown Rd, Picayune, MS 39466
3beds
1,357sqft
Residential, Single Family Residence
Built in 2022
12.8 Acres Lot
$406,300 Zestimate®
$--/sqft
$1,807 Estimated rent
Home value
$406,300
$337,000 - $492,000
$1,807/mo
Zestimate® history
Loading...
Owner options
Explore your selling options
What's special
The perfect escape from the hustle and bustle of the city, while still being a short drive to everything you could need! This cozy, brick cabin style home is tastefully tucked away on over 12 manicured acres and is surrounded by gorgeous oaks. There are so many custom details on this home making it truly picture perfect. Though smaller in size, this cabin has an extremely functional floor plan and well thought out storage. Lovely open living/kitchen/dining area with large pantry featuring custom built in shelving as well as versatile under stair storage closet. The private primary suite is located upstairs and features a custom closet and gorgeous en-suite bathroom. The two guest bedrooms are located on the main level with one of them having a custom closet system as well. Beautiful stained concrete floors on the main level and LVP upstairs for easy cleaning and low maintenance. The back patio was designed with entertainment in mind! Space for grilling and dining. Off of back patio is a smaller fenced in space for pets. Two large fenced pastures with water lines. Large shop with 2 overhangs and loft storage. This property has it all AND comes with a donkey if buyer is interested! Schedule your showing today to check out this one out before it's gone!
Zillow last checked: 8 hours ago
Listing updated: September 17, 2025 at 12:53pm
Listed by:
Chloe L Conravey-Albert 985-778-5040,
1 Percent Lists Realty Professionals, LLC
Bought with:
Laura Miller, S58167
NextHome Simplicity
Source: MLS United,MLS#: 4117023
Facts & features
Interior
Bedrooms & bathrooms
- Bedrooms: 3
- Bathrooms: 2
- Full bathrooms: 2
Primary bedroom
- Level: Upper
Bedroom
- Level: Main
Bedroom
- Level: Main
Primary bathroom
- Level: Upper
Bathroom
- Level: Main
Dining room
- Level: Main
Kitchen
- Level: Main
Laundry
- Level: Main
Living room
- Level: Main
Heating
- Central
Cooling
- Central Air
Appliances
- Included: Built-In Electric Range, Dishwasher, Dryer, Refrigerator, Washer
- Laundry: Electric Dryer Hookup, Laundry Closet, Washer Hookup
Features
- Built-in Features, Ceiling Fan(s), Granite Counters, High Ceilings, Kitchen Island, Open Floorplan, Soaking Tub, Walk-In Closet(s)
- Flooring: Vinyl, Concrete, Painted/Stained
- Windows: Double Pane Windows, ENERGY STAR Qualified Windows
- Has fireplace: Yes
- Fireplace features: Wood Burning
Interior area
- Total structure area: 1,357
- Total interior livable area: 1,357 sqft
Property
Parking
- Total spaces: 4
- Parking features: Detached, Driveway, Gravel
- Garage spaces: 2
- Carport spaces: 2
- Covered spaces: 4
- Has uncovered spaces: Yes
Features
- Levels: Two
- Stories: 2
- Patio & porch: Awning(s), Front Porch, Patio
- Exterior features: Awning(s), Dog Run, Rain Gutters
- Fencing: Chain Link,Perimeter,Wire,Fenced
Lot
- Size: 12.80 Acres
- Features: Farm, Rectangular Lot
Details
- Additional structures: Workshop
- Parcel number: 043008004.001
- Horse amenities: Pasture, Other
Construction
Type & style
- Home type: SingleFamily
- Architectural style: Other
- Property subtype: Residential, Single Family Residence
Materials
- Brick
- Foundation: Slab
- Roof: Shingle
Condition
- New construction: No
- Year built: 2022
Utilities & green energy
- Sewer: Septic Tank
- Water: Public
- Utilities for property: Cable Connected, Electricity Connected, Water Connected
Community & neighborhood
Location
- Region: Picayune
- Subdivision: Metes And Bounds
Price history
| Date | Event | Price |
|---|---|---|
| 9/17/2025 | Sold | -- |
Source: MLS United #4117023 Report a problem | ||
| 8/12/2025 | Pending sale | $445,000$328/sqft |
Source: MLS United #4117023 Report a problem | ||
| 6/21/2025 | Listed for sale | $445,000-0.9%$328/sqft |
Source: MLS United #4117023 Report a problem | ||
| 6/21/2025 | Listing removed | $449,000$331/sqft |
Source: MLS United #4104337 Report a problem | ||
| 2/20/2025 | Listed for sale | $449,000$331/sqft |
Source: MLS United #4104337 Report a problem | ||
Public tax history
| Year | Property taxes | Tax assessment |
|---|---|---|
| 2024 | $1,149 +5.9% | $15,090 +3.8% |
| 2023 | $1,084 +2462.1% | $14,542 +3182.6% |
| 2022 | $42 -3.7% | $443 -3.7% |
Find assessor info on the county website
Neighborhood: 39466
Nearby schools
GreatSchools rating
- 8/10West Hancock Elementary SchoolGrades: PK-5Distance: 1.6 mi
- 6/10Hancock Middle SchoolGrades: 6-8Distance: 12.3 mi
- 8/10Hancock High SchoolGrades: 9-12Distance: 12.3 mi
