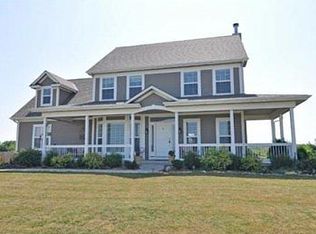Beautifully updated Ranch on 10 Acres. Land features a pond, partially treed, 24x30 shop with water, electricity, concrete floor and 1/2 bath, chicken coop, and shed, with overhead door, concrete and insolation. Home has 3 bedrooms on main level, a finished 4th bedroom in dormer over the garage and a non conforming 5th bedroom in the lower level. Newer thermal windows, newer roof, zoned HVAC, Pellet Stove in main level fireplace and wood burning insert in lower level fireplace.
This property is off market, which means it's not currently listed for sale or rent on Zillow. This may be different from what's available on other websites or public sources.
