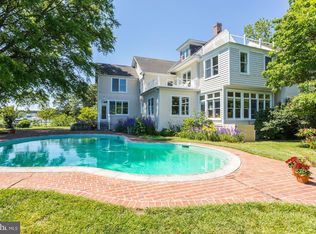This wonderful waterfront home was designed and renovated to take full advantage of living and entertaining on the water. Charming guest house with kitchen and fireplace, heated pool, gourmet kitchen, deep water dock, new boat lift, beautiful sunsets and great location. The perfect home to enjoy the Eastern Shore lifestyle. Excellent vacation rental history *Owner is a licensed real estate agent.
This property is off market, which means it's not currently listed for sale or rent on Zillow. This may be different from what's available on other websites or public sources.
