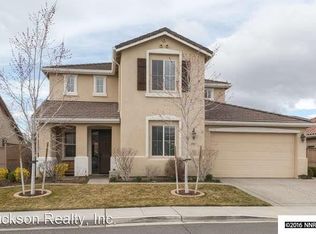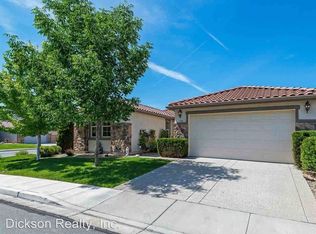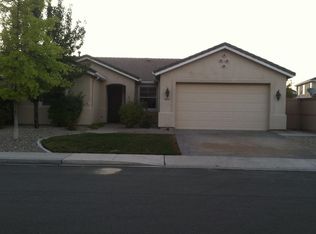Closed
$680,000
2590 Spring Flower Dr, Reno, NV 89521
4beds
2,358sqft
Single Family Residence
Built in 2006
6,098.4 Square Feet Lot
$685,500 Zestimate®
$288/sqft
$3,149 Estimated rent
Home value
$685,500
$624,000 - $754,000
$3,149/mo
Zestimate® history
Loading...
Owner options
Explore your selling options
What's special
2590 Spring Flower Dr – Move-In Ready with Modern Upgrades Brand new flooring in the common areas down stairs and paint through out the home and ready for a new owner. Located just two blocks from Damonte Ranch High School, this spacious 4-bedroom, 3-bathroom home offers 2,358 square feet of well-designed living space with fresh updates completed in March 2025., Recent Improvements Include: Full interior repaint for a clean, modern feel Brand new quartz countertops in the kitchen and bathrooms Updated cabinet hardware throughout New microwave and garbage disposal Front and backyard landscaping refresh Property Features: Hardwood flooring throughout the entire home Tile in all wet areas Gas fireplace and gas stove Dual-zone heating and cooling Oversized primary suite (converted from two bedrooms) Separate upstairs laundry room 3-car tandem garage for extra storage or workspace This home offers the perfect balance of durability and modern touches. Located in a sought-after neighborhood with close proximity to schools, parks, shopping, and freeway access, this is an ideal opportunity for buyers seeking a well-maintained, move-in-ready property in South Reno.
Zillow last checked: 8 hours ago
Listing updated: October 27, 2025 at 08:44am
Listed by:
Lee Stevens S.186369 775-527-4134,
Real Broker LLC
Bought with:
Christina Jacobsen, S.180579
RE/MAX Professionals-Sparks
Source: NNRMLS,MLS#: 250004565
Facts & features
Interior
Bedrooms & bathrooms
- Bedrooms: 4
- Bathrooms: 3
- Full bathrooms: 3
Heating
- Natural Gas
Cooling
- Has cooling: Yes
Appliances
- Included: Dishwasher, Disposal, Gas Range, Oven
- Laundry: Laundry Area, Laundry Room
Features
- Walk-In Closet(s)
- Flooring: Carpet, Ceramic Tile
- Windows: Double Pane Windows
- Number of fireplaces: 1
Interior area
- Total structure area: 2,358
- Total interior livable area: 2,358 sqft
Property
Parking
- Total spaces: 3
- Parking features: Attached, Garage
- Attached garage spaces: 3
Features
- Stories: 2
- Exterior features: None
- Fencing: Back Yard
- Has view: Yes
- View description: Mountain(s)
Lot
- Size: 6,098 sqft
- Features: Adjoins Lake, Landscaped, Level, Sprinklers In Front, Sprinklers In Rear
Details
- Parcel number: 14032408
- Zoning: Pd
Construction
Type & style
- Home type: SingleFamily
- Property subtype: Single Family Residence
Materials
- Stucco
- Foundation: Slab
- Roof: Pitched
Condition
- New construction: No
- Year built: 2006
Utilities & green energy
- Sewer: Public Sewer
- Water: Public
- Utilities for property: Electricity Available, Natural Gas Available, Sewer Available, Water Available
Community & neighborhood
Security
- Security features: Smoke Detector(s)
Location
- Region: Reno
- Subdivision: Villages At Damonte Ranch 15A
HOA & financial
HOA
- Has HOA: Yes
- HOA fee: $44 quarterly
- Amenities included: None
- Association name: Damonte Drainage & Landscape
Price history
| Date | Event | Price |
|---|---|---|
| 10/24/2025 | Sold | $680,000$288/sqft |
Source: | ||
| 9/29/2025 | Contingent | $680,000$288/sqft |
Source: | ||
| 9/20/2025 | Price change | $680,000-2.4%$288/sqft |
Source: | ||
| 7/9/2025 | Price change | $697,000-1.8%$296/sqft |
Source: | ||
| 5/22/2025 | Price change | $710,000-2%$301/sqft |
Source: | ||
Public tax history
| Year | Property taxes | Tax assessment |
|---|---|---|
| 2025 | $3,697 +3% | $157,129 +3% |
| 2024 | $3,590 +3% | $152,574 -0.3% |
| 2023 | $3,486 +3% | $152,978 +23.4% |
Find assessor info on the county website
Neighborhood: Damonte Ranch
Nearby schools
GreatSchools rating
- 9/10Jwood Raw Elementary SchoolGrades: PK-5Distance: 0.4 mi
- 6/10Kendyl Depoali Middle SchoolGrades: 6-8Distance: 2.1 mi
- 7/10Damonte Ranch High SchoolGrades: 9-12Distance: 0.3 mi
Schools provided by the listing agent
- Elementary: JWood Raw
- Middle: Depoali
- High: Damonte
Source: NNRMLS. This data may not be complete. We recommend contacting the local school district to confirm school assignments for this home.
Get a cash offer in 3 minutes
Find out how much your home could sell for in as little as 3 minutes with a no-obligation cash offer.
Estimated market value$685,500
Get a cash offer in 3 minutes
Find out how much your home could sell for in as little as 3 minutes with a no-obligation cash offer.
Estimated market value
$685,500


