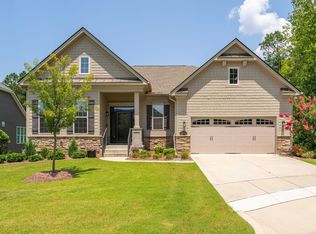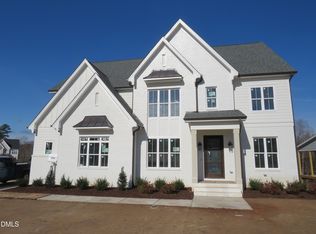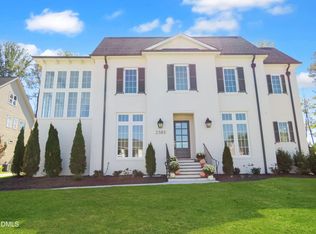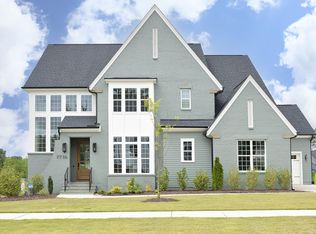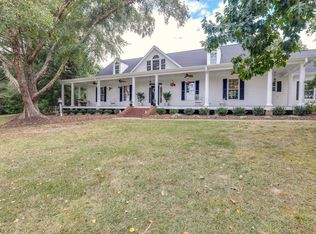Finished Basement by LEGACY CUSTOM HOMES!! 5 Bedrooms, 5.5 Baths, Owner Suite on Second floor and Guest Suite on the first floor. The large Entry Foyer greets you with a wall of windows on the 2-story staircase/foyer plus a nice private study! The Gormet Kitchen is Wide Open to the Family and Dining Rooms! Plus, the HUGE covered porch with fireplace opens to the living area with an awesome sliding door! It's a Great place for entertaining!! The first floor is finished out with a Private Guest Suite and Mud Room off the 3 Car Garage! The Second Floor offers a large Owner's suite with Lux Bath/Spa and 2 huge closets. There are 2 Secondary bedrooms and Bonus/Media room. All with direct bath access. The Finished Basement has a large recreation room with wet bar, Exercise or finished storage room and a bedroom with full bath! Nice patio overlooking a private, well landscaped .32 acre lot!
New construction
$1,999,900
2590 Silas Peak Ln, Apex, NC 27523
5beds
6,028sqft
Est.:
Single Family Residence, Residential
Built in 2025
0.32 Acres Lot
$1,954,200 Zestimate®
$332/sqft
$150/mo HOA
What's special
Finished basementNice patioMud roomWall of windowsLarge entry foyerSliding doorPrivate guest suite
- 230 days |
- 627 |
- 21 |
Zillow last checked: 8 hours ago
Listing updated: 8 hours ago
Listed by:
Burks Crumpler 919-539-5849,
Chase Properties, Inc.
Source: Doorify MLS,MLS#: 10092381
Tour with a local agent
Facts & features
Interior
Bedrooms & bathrooms
- Bedrooms: 5
- Bathrooms: 6
- Full bathrooms: 5
- 1/2 bathrooms: 1
Heating
- Central
Cooling
- Central Air
Features
- Flooring: Carpet, Tile, Wood
- Basement: Daylight, Finished
Interior area
- Total structure area: 6,028
- Total interior livable area: 6,028 sqft
- Finished area above ground: 4,331
- Finished area below ground: 1,697
Property
Parking
- Total spaces: 3
- Parking features: Garage - Attached
- Attached garage spaces: 3
Features
- Levels: Three Or More
- Stories: 3
- Has view: Yes
Lot
- Size: 0.32 Acres
Details
- Parcel number: 0723765420
- Special conditions: Standard
Construction
Type & style
- Home type: SingleFamily
- Architectural style: Traditional, Transitional
- Property subtype: Single Family Residence, Residential
Materials
- Brick, Fiber Cement
- Foundation: See Remarks
- Roof: Shingle
Condition
- New construction: Yes
- Year built: 2025
- Major remodel year: 2025
Utilities & green energy
- Sewer: Public Sewer
- Water: Public
Community & HOA
Community
- Subdivision: Ellsworth
HOA
- Has HOA: Yes
- Services included: Storm Water Maintenance
- HOA fee: $1,800 annually
Location
- Region: Apex
Financial & listing details
- Price per square foot: $332/sqft
- Tax assessed value: $1,785,701
- Annual tax amount: $2,133
- Date on market: 4/28/2025
Estimated market value
$1,954,200
$1.86M - $2.05M
Not available
Price history
Price history
| Date | Event | Price |
|---|---|---|
| 4/28/2025 | Listed for sale | $1,999,900$332/sqft |
Source: | ||
Public tax history
Public tax history
| Year | Property taxes | Tax assessment |
|---|---|---|
| 2025 | $4,729 +121.6% | $1,785,701 +614.3% |
| 2024 | $2,134 +11.1% | $250,000 +42.9% |
| 2023 | $1,920 | $175,000 |
Find assessor info on the county website
BuyAbility℠ payment
Est. payment
$11,888/mo
Principal & interest
$9955
Property taxes
$1083
Other costs
$850
Climate risks
Neighborhood: 27523
Nearby schools
GreatSchools rating
- 10/10White Oak ElementaryGrades: PK-5Distance: 0.9 mi
- 10/10Mills Park Middle SchoolGrades: 6-8Distance: 2.8 mi
- 10/10Green Level High SchoolGrades: 9-12Distance: 0.4 mi
Schools provided by the listing agent
- Elementary: Wake County Schools
- Middle: Wake County Schools
- High: Wake County Schools
Source: Doorify MLS. This data may not be complete. We recommend contacting the local school district to confirm school assignments for this home.
- Loading
- Loading
