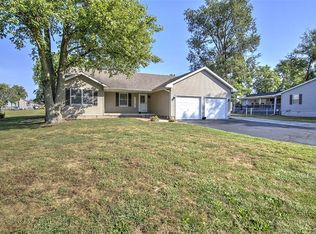The new Keyword "FLEX Room" fits the profile of this home Perfectly!!! This home abounds in Flexibility! Incredible main floor Family Room is rare in size with the added bonus of a vaulted ceiling and large windows....makes this a go to spot for everyone. The FmRm flows easily into the bright and sunny Kitchen offering custom oak cabinets, updated countertops, plus pantry and space for a mini island. Table is the perfect morning spot to soak up the morning sun and start the day! Current owners are using LvRm as Formal DnRm which also shows a "Flex" option. LL continues with "Flex" opportunities offering LL FmRm, 3.4 Bth and the Perfect Rec Rm/Man Cave! The oversized Rec Rm creates choices beyond the norm.... Main Cave, Game Room, In Home Daycare, In Home Office space, Play Room, or Teen Space! Updates include: HVAC '19, Roof '15, Baths, Carpet, Laminate, Light Fixtures, and recently Painted Interior. Plus .47acre lot! Tons of sqft livability!!!
This property is off market, which means it's not currently listed for sale or rent on Zillow. This may be different from what's available on other websites or public sources.
