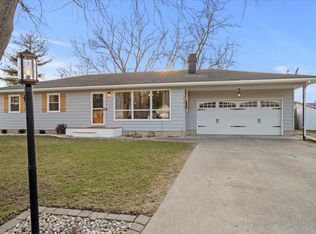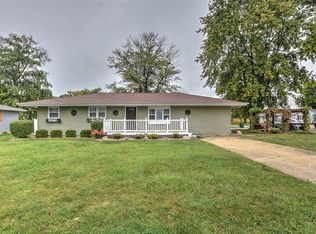Sold for $77,500
$77,500
2590 S 70th St, Decatur, IL 62521
2beds
852sqft
Single Family
Built in 1949
0.4 Acres Lot
$-- Zestimate®
$91/sqft
$971 Estimated rent
Home value
Not available
Estimated sales range
Not available
$971/mo
Zestimate® history
Loading...
Owner options
Explore your selling options
What's special
Charming Bungalow with Great Potential in Mt. Zion School District
Looking for a peaceful, country feel without the hassle of a well? This charming bungalow offers the best of both worlds! Nestled on a beautiful, tree-lined lot with a Decatur address and Long Creek water, this home is full of character and ready for your personal touch.
The property includes two garages—one with a concrete floor, perfect for a workshop or hobby space, and a second with a dirt floor for additional storage. A durable metal roof was installed on the house and garage in 2019. The home also features wide plank pine floors, a recently remodeled bathroom, and a high-efficiency furnace. The hot water heater is just a couple of years old, and the laundry area is located in the basement.
Being sold As Is, this home offers a great opportunity for someone ready to make it their own!
Facts & features
Interior
Bedrooms & bathrooms
- Bedrooms: 2
- Bathrooms: 1
- Full bathrooms: 1
Heating
- Forced air, Gas
Cooling
- Central
Appliances
- Included: Dryer, Microwave, Range / Oven, Refrigerator, Washer
Features
- Flooring: Tile, Hardwood, Laminate
- Basement: Partially finished
Interior area
- Total interior livable area: 852 sqft
Property
Parking
- Parking features: Garage - Detached
Features
- Exterior features: Wood
Lot
- Size: 0.40 Acres
Details
- Parcel number: 091326304003
- Zoning: RES
Construction
Type & style
- Home type: SingleFamily
- Property subtype: Single Family
Materials
- Frame
- Roof: Metal
Condition
- Year built: 1949
Utilities & green energy
- Water: Public
Community & neighborhood
Location
- Region: Decatur
Other
Other facts
- Appliances: Dryer, Range, Refrigerator, Washer
- Basement YN: 1
- Cooling: Central
- Lake Front YN: 0
- Master Bath YN: 0
- Numberof Fireplaces: 0
- Possession: At Close
- Exterior Features: Shed, Outbuildings
- Water Source: Public
- Heating: Forced Air, Gas
- Laundryon Main YN: 1
- Masterbedroomon Main YN: 1
- Property Sub Type: Single Family
- Tax Exemption: Sr. Homestead, Homestead, Sr. Citizens Freeze
- Basement: Unfinished
- Garage Spaces: 2.00
- Zoning: RES
- Road Surface Type: Gravel
- Water Heater: Gas
- Sewer Desc: Septic Tank
- Restrictions YN: 0
- Style: Bungalow
- Numof Rooms: 4
- Tax Year: 2018
- Tax Amount: 0.00
- Roof: Asphalt
- Basement Sqft: 621
- Foundation Type: Full Basement
- Road surface type: Gravel
Price history
| Date | Event | Price |
|---|---|---|
| 8/27/2025 | Sold | $77,500+3.3%$91/sqft |
Source: Public Record Report a problem | ||
| 7/4/2025 | Pending sale | $75,000$88/sqft |
Source: Owner Report a problem | ||
| 7/3/2025 | Listed for sale | $75,000+30.4%$88/sqft |
Source: Owner Report a problem | ||
| 8/2/2019 | Sold | $57,500-0.9%$67/sqft |
Source: | ||
| 7/29/2019 | Pending sale | $58,000$68/sqft |
Source: Vieweg Real Estate - Downtown #6193764 Report a problem | ||
Public tax history
| Year | Property taxes | Tax assessment |
|---|---|---|
| 2024 | $1,027 +5.4% | $22,422 +7.6% |
| 2023 | $974 +8.6% | $20,834 +6.4% |
| 2022 | $897 +5.1% | $19,589 +5.5% |
Find assessor info on the county website
Neighborhood: 62521
Nearby schools
GreatSchools rating
- 8/10Mt Zion Elementary SchoolGrades: 2-3Distance: 3.3 mi
- 4/10Mt Zion Jr High SchoolGrades: 7-8Distance: 3.5 mi
- 9/10Mt Zion High SchoolGrades: 9-12Distance: 3.5 mi
Schools provided by the listing agent
- District: Mt Zion Dist 3
Source: The MLS. This data may not be complete. We recommend contacting the local school district to confirm school assignments for this home.
Get pre-qualified for a loan
At Zillow Home Loans, we can pre-qualify you in as little as 5 minutes with no impact to your credit score.An equal housing lender. NMLS #10287.

