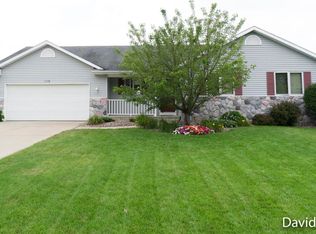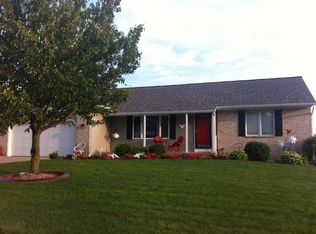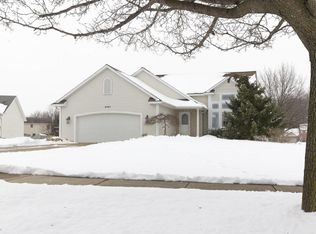Sold
$485,000
2590 Ridge Top Dr SW, Byron Center, MI 49315
4beds
2,783sqft
Single Family Residence
Built in 1997
1,306.8 Square Feet Lot
$488,400 Zestimate®
$174/sqft
$2,814 Estimated rent
Home value
$488,400
$454,000 - $523,000
$2,814/mo
Zestimate® history
Loading...
Owner options
Explore your selling options
What's special
Beautifully maintained home in the Byron Center with no HOA is nestled in a quiet cul-de-sac yet close to amenities. This 4-bed, 3.5-bath traditional 2-story home features modern touches: newer appliances, granite countertops, engineered hardwood floors, vinyl windows, countertops, and a newer roof. Enjoy the open floor plan, sun porch, and finished lower level with wet bar and 9' ceilings, perfect for a cinema room. The large garage has an 18' door with an extra-deep stall, and a generator hookup ensures whole-home power during outages. This home is a fantastic opportunity! Schedule your showing today!
Zillow last checked: 8 hours ago
Listing updated: June 09, 2025 at 02:11pm
Listed by:
Cassandra J Clark 616-633-5061,
Keller Williams GR East
Bought with:
Jake D Martin
Keller Williams Realty Rivertown
Source: MichRIC,MLS#: 25018074
Facts & features
Interior
Bedrooms & bathrooms
- Bedrooms: 4
- Bathrooms: 4
- Full bathrooms: 3
- 1/2 bathrooms: 1
Primary bedroom
- Level: Upper
Bedroom 2
- Level: Upper
Bedroom 3
- Level: Upper
Bedroom 4
- Level: Lower
Primary bathroom
- Level: Upper
Bathroom 1
- Level: Upper
Bathroom 2
- Level: Lower
Bonus room
- Description: Sun Porch
- Level: Main
Dining area
- Level: Main
Family room
- Level: Main
Kitchen
- Level: Main
Living room
- Level: Main
Recreation
- Level: Lower
Utility room
- Level: Lower
Workshop
- Level: Lower
Heating
- Forced Air
Cooling
- Attic Fan, Central Air
Appliances
- Included: Dishwasher, Dryer, Microwave, Range, Refrigerator, Washer
- Laundry: Laundry Room
Features
- Wet Bar, Pantry
- Flooring: Wood
- Windows: Low-Emissivity Windows, Screens, Window Treatments
- Basement: Daylight
- Number of fireplaces: 1
- Fireplace features: Gas Log, Living Room
Interior area
- Total structure area: 1,908
- Total interior livable area: 2,783 sqft
- Finished area below ground: 0
Property
Parking
- Total spaces: 2
- Parking features: Tandem, Attached
- Garage spaces: 2
Accessibility
- Accessibility features: Covered Entrance
Features
- Stories: 2
Lot
- Size: 1,306 sqft
- Features: Corner Lot, Sidewalk, Cul-De-Sac
Details
- Parcel number: 412121281001
- Zoning description: Res
Construction
Type & style
- Home type: SingleFamily
- Architectural style: Traditional
- Property subtype: Single Family Residence
Materials
- Vinyl Siding
- Roof: Composition
Condition
- New construction: No
- Year built: 1997
Utilities & green energy
- Sewer: Public Sewer
- Water: Public
- Utilities for property: Natural Gas Connected
Community & neighborhood
Location
- Region: Byron Center
Other
Other facts
- Listing terms: Cash,FHA,VA Loan,Conventional
- Road surface type: Paved
Price history
| Date | Event | Price |
|---|---|---|
| 6/5/2025 | Sold | $485,000-3%$174/sqft |
Source: | ||
| 5/12/2025 | Pending sale | $499,900$180/sqft |
Source: | ||
| 4/28/2025 | Listed for sale | $499,900+40.8%$180/sqft |
Source: | ||
| 4/27/2023 | Listing removed | -- |
Source: | ||
| 4/26/2021 | Sold | $355,000+1.5%$128/sqft |
Source: Public Record Report a problem | ||
Public tax history
| Year | Property taxes | Tax assessment |
|---|---|---|
| 2024 | -- | $197,900 +28.8% |
| 2021 | $3,427 | $153,600 +5.6% |
| 2020 | $3,427 +2.1% | $145,500 +6.3% |
Find assessor info on the county website
Neighborhood: 49315
Nearby schools
GreatSchools rating
- 7/10Robert L. Nickels Intermediate SchoolGrades: 3-7Distance: 0.5 mi
- 8/10Byron Center High SchoolGrades: 9-12Distance: 1.4 mi
- 8/10Brown Elementary SchoolGrades: K-4Distance: 1 mi
Get pre-qualified for a loan
At Zillow Home Loans, we can pre-qualify you in as little as 5 minutes with no impact to your credit score.An equal housing lender. NMLS #10287.
Sell for more on Zillow
Get a Zillow Showcase℠ listing at no additional cost and you could sell for .
$488,400
2% more+$9,768
With Zillow Showcase(estimated)$498,168


