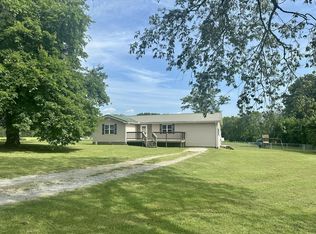A MUST SEE!! Beautiful craftsman style home on 5 arces with wonderful lake and mountain views. This home boasts extra wide doorways, custom tile work throughout out, beautiful wood trim and everything you need for main floor living with extra large entertainment with area walkout basement. Granite countertops in Kitchen and master bath, stainless steel appliances, large walk-in pantry, plenty of easy access storage. 3 car garage plus a work space and another garage door entry in basement. Custom cabinets with soft close doors and drawers. Slip away to your own oasis with spacious master bedroom with double door entry, a master bath with his/her sinks, jetted tub and 10ft custom tile his/her shower with multifunctional jets/shower heads. Master also features an oversized walk-in closet. This house has plenty of space for a large or growing family, with 3 other bedrooms up stairs and a sort of in-law/teenager suite downstairs. You'll find peace and serenity on the large 650 sqft covered back deck with hot tub hook up and 3 ceiling fans. Love hosting or entertaining? Perfect! Downstairs you be able to host plenty in a one of a kind theater room with 3 level stadium seating, surround sound, custom fiber optic star lighting, and 144in projector big screen that will truly give you and your guests the full experience of the movies! Basement also with full size custom cabinetry wet bar, sink, and full size fridge. This home also comes with a 2500sqft metal storage building/work shop/barn with full bath, office space, two bay door entry and gravel drive.
This property is off market, which means it's not currently listed for sale or rent on Zillow. This may be different from what's available on other websites or public sources.

