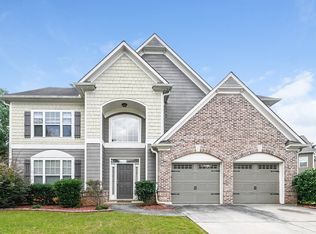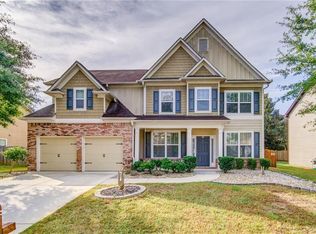Welcome Home! You will fall in love with this Amazing 4 Bedroom Floor Plan. Located near the Macland Pointe Shopping Center that includes Publix, The UPS Store, Family Eyecare of Marietta, MedSpa, and many restaurants and retail stores. This Exclusive Floor Plan features a Bonus Room that is currently a playroom but can easily be transitioned to your Home Office. The oversized Master Bedroom has a Walk-in closet with built in shelves. You do not want to miss this Gem. Schedule your appointment today. 2020-08-17
This property is off market, which means it's not currently listed for sale or rent on Zillow. This may be different from what's available on other websites or public sources.

