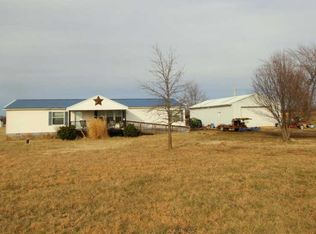Spectacular Seneca property! Step into the comfort of a spacious living room featuring raised ceilings and an abundance of natural light! The kitchen comes equipped with all matching appliances, ample counter space, double sink, and an eat-in dining area, as well as direct access to the covered side deck, and detached 2-car carport. An expansive backyard offers over 13 acres of picturesque views and peaceful privacy. With 3 bedrooms, 2 bathrooms, utility room, storm shelter, storage shed, and 1400 square feet of living space, this home is an absolute must see! Schedule an appointment today!
This property is off market, which means it's not currently listed for sale or rent on Zillow. This may be different from what's available on other websites or public sources.
