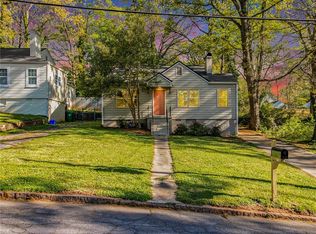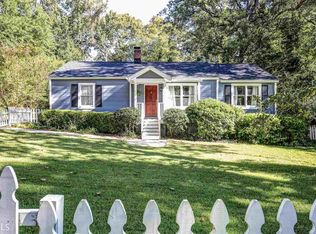Closed
$367,000
2590 Eastwood Dr, Decatur, GA 30032
3beds
1,318sqft
Single Family Residence, Residential
Built in 1949
8,712 Square Feet Lot
$365,600 Zestimate®
$278/sqft
$1,984 Estimated rent
Home value
$365,600
$340,000 - $395,000
$1,984/mo
Zestimate® history
Loading...
Owner options
Explore your selling options
What's special
Welcome to 2590 Eastwood Drive, a thoughtfully renovated 3 bed, 2 bath home just a short drive to the restaurants, retail and entertainment in downtown Decatur Square. This updated 1950’s charmer offers a light-filled open floor plan connecting a welcoming living area with working fireplace and a brand new fully equipped kitchen with modern appliances. Escape to the sanctuary of your cozy primary suite with it's own spa-inspired spacious primary bath featuring beautiful marble floors, a double vanity and plenty of closet space. There’s also a well-lit bonus room that can be used for personal yoga space, exercise equipment, a reading room, a play room, or storage. Frolic and entertain outdoors in the huge, fully fenced backyard with fire pit and off-street parking. In minutes, you can find yourself ready to play a round of golf at Charlie Yates or East lake Golf Club, disc golf at Dekalb Memorial Park, go for a run on the brand new track or take a stroll through the woods on the cross country course at Decatur Legacy Park.
Zillow last checked: 8 hours ago
Listing updated: October 09, 2025 at 11:01pm
Listing Provided by:
Michael Koepenick,
Keller Williams Realty Metro Atlanta 404-564-5560,
Dammann Team,
Keller Williams Realty Metro Atlanta
Bought with:
Carly Nassar, 348040
Compass
Source: FMLS GA,MLS#: 7640056
Facts & features
Interior
Bedrooms & bathrooms
- Bedrooms: 3
- Bathrooms: 2
- Full bathrooms: 2
- Main level bathrooms: 2
- Main level bedrooms: 3
Primary bedroom
- Features: Master on Main
- Level: Master on Main
Bedroom
- Features: Master on Main
Primary bathroom
- Features: Double Vanity, Shower Only
Dining room
- Features: Open Concept
Kitchen
- Features: Eat-in Kitchen, Kitchen Island, Stone Counters, View to Family Room
Heating
- Central
Cooling
- Ceiling Fan(s), Central Air
Appliances
- Included: Dishwasher, Electric Oven, Range Hood, Refrigerator
- Laundry: Laundry Closet
Features
- Double Vanity, High Speed Internet
- Flooring: Hardwood
- Windows: Insulated Windows
- Basement: Crawl Space
- Number of fireplaces: 2
- Fireplace features: Living Room, Outside
- Common walls with other units/homes: No Common Walls
Interior area
- Total structure area: 1,318
- Total interior livable area: 1,318 sqft
Property
Parking
- Total spaces: 3
- Parking features: Driveway, Level Driveway, On Street
- Has uncovered spaces: Yes
Accessibility
- Accessibility features: None
Features
- Levels: One
- Stories: 1
- Patio & porch: Patio
- Exterior features: Awning(s), Private Yard, Rear Stairs
- Pool features: None
- Spa features: None
- Fencing: Back Yard
- Has view: Yes
- View description: Neighborhood, Trees/Woods
- Waterfront features: None
- Body of water: None
Lot
- Size: 8,712 sqft
- Dimensions: 170 x 50
- Features: Back Yard, Front Yard, Landscaped, Level, Private, Wooded
Details
- Additional structures: None
- Parcel number: 15 183 14 014
- Other equipment: None
- Horse amenities: None
Construction
Type & style
- Home type: SingleFamily
- Architectural style: Cottage,Ranch
- Property subtype: Single Family Residence, Residential
Materials
- Brick
- Foundation: Brick/Mortar
- Roof: Composition,Shingle
Condition
- Resale
- New construction: No
- Year built: 1949
Utilities & green energy
- Electric: 110 Volts
- Sewer: Public Sewer
- Water: Public
- Utilities for property: Cable Available, Electricity Available, Natural Gas Available, Phone Available, Sewer Available, Water Available
Green energy
- Energy efficient items: None
- Energy generation: None
Community & neighborhood
Security
- Security features: None
Community
- Community features: Golf, Near Public Transport, Near Schools, Near Shopping, Near Trails/Greenway, Park, Playground, Restaurant
Location
- Region: Decatur
- Subdivision: White Oak Hills
HOA & financial
HOA
- Has HOA: Yes
Other
Other facts
- Road surface type: Paved
Price history
| Date | Event | Price |
|---|---|---|
| 10/8/2025 | Sold | $367,000-0.5%$278/sqft |
Source: | ||
| 10/3/2025 | Pending sale | $369,000$280/sqft |
Source: | ||
| 9/4/2025 | Listed for sale | $369,000-5.2%$280/sqft |
Source: | ||
| 8/2/2025 | Listing removed | $389,300$295/sqft |
Source: FMLS GA #7567404 Report a problem | ||
| 7/31/2025 | Price change | $389,3000%$295/sqft |
Source: | ||
Public tax history
| Year | Property taxes | Tax assessment |
|---|---|---|
| 2024 | $4,428 +21.1% | $91,200 +21.9% |
| 2023 | $3,657 -11.8% | $74,800 -13.9% |
| 2022 | $4,148 -2.5% | $86,920 -2.7% |
Find assessor info on the county website
Neighborhood: Belvedere Park
Nearby schools
GreatSchools rating
- 4/10Peachcrest Elementary SchoolGrades: PK-5Distance: 2.2 mi
- 5/10Mary Mcleod Bethune Middle SchoolGrades: 6-8Distance: 4.7 mi
- 3/10Towers High SchoolGrades: 9-12Distance: 2.7 mi
Schools provided by the listing agent
- Elementary: Peachcrest
- Middle: McNair - Dekalb
- High: Columbia
Source: FMLS GA. This data may not be complete. We recommend contacting the local school district to confirm school assignments for this home.
Get a cash offer in 3 minutes
Find out how much your home could sell for in as little as 3 minutes with a no-obligation cash offer.
Estimated market value
$365,600
Get a cash offer in 3 minutes
Find out how much your home could sell for in as little as 3 minutes with a no-obligation cash offer.
Estimated market value
$365,600

