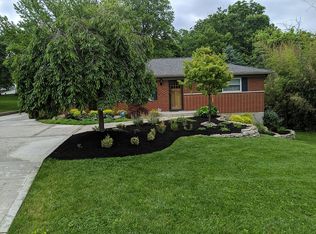Sold for $328,000
$328,000
2590 Devils Backbone Rd, Cincinnati, OH 45233
3beds
2,334sqft
Single Family Residence
Built in 1953
0.42 Acres Lot
$340,700 Zestimate®
$141/sqft
$2,919 Estimated rent
Home value
$340,700
$310,000 - $375,000
$2,919/mo
Zestimate® history
Loading...
Owner options
Explore your selling options
What's special
This beautifully updated 3-bedroom, 3-full bath ranch is a true gem! Nestled on nearly half an acre, this home combines modern upgrades with classic charm. Every detail has been thoughtfully refreshed, making it move-in ready and perfect for your next chapter. Seller has requested highest and best by 9 pm this evening, 3/6/25. We will review offers no later than tomorrow morning 3/7/25. Seller reserves the right to accept an offer prior to that time.
Zillow last checked: 8 hours ago
Listing updated: April 01, 2025 at 12:03pm
Listed by:
Lisa McCarthy 513-256-2629,
Coldwell Banker Realty 513-922-9400
Bought with:
Adam J Hayhow, 2007006011
Coldwell Banker Realty
Source: Cincy MLS,MLS#: 1831821 Originating MLS: Cincinnati Area Multiple Listing Service
Originating MLS: Cincinnati Area Multiple Listing Service

Facts & features
Interior
Bedrooms & bathrooms
- Bedrooms: 3
- Bathrooms: 3
- Full bathrooms: 3
Primary bedroom
- Features: Bath Adjoins, Walk-In Closet(s), Wall-to-Wall Carpet, Other
- Level: First
- Area: 190
- Dimensions: 10 x 19
Bedroom 2
- Level: First
- Area: 144
- Dimensions: 12 x 12
Bedroom 3
- Level: First
- Area: 132
- Dimensions: 11 x 12
Bedroom 4
- Area: 0
- Dimensions: 0 x 0
Bedroom 5
- Area: 0
- Dimensions: 0 x 0
Primary bathroom
- Features: Double Vanity, Tub w/Shower, Marb/Gran/Slate
Bathroom 1
- Features: Full
- Level: First
Bathroom 2
- Features: Full
- Level: First
Bathroom 3
- Features: Full
- Level: Lower
Dining room
- Features: Laminate Floor, Walkout
- Level: First
- Area: 120
- Dimensions: 12 x 10
Family room
- Features: Wall-to-Wall Carpet
- Area: 460
- Dimensions: 23 x 20
Kitchen
- Features: Counter Bar, Kitchen Island, Laminate Floor, Marble/Granite/Slate
- Area: 120
- Dimensions: 12 x 10
Living room
- Features: Walkout, Laminate Floor
- Area: 198
- Dimensions: 11 x 18
Office
- Features: Laminate Floor
- Level: First
- Area: 110
- Dimensions: 11 x 10
Heating
- Forced Air, Gas
Cooling
- Central Air
Appliances
- Included: Dishwasher, Dryer, Microwave, Oven/Range, Refrigerator, Washer, Gas Water Heater
Features
- Recessed Lighting
- Doors: French Doors, Multi Panel Doors
- Windows: Double Hung, Vinyl
- Basement: Full,Finished,Walk-Out Access,WW Carpet,Glass Blk Wind
- Attic: Storage
Interior area
- Total structure area: 2,334
- Total interior livable area: 2,334 sqft
Property
Parking
- Total spaces: 1
- Parking features: Driveway
- Garage spaces: 1
- Has uncovered spaces: Yes
Features
- Levels: One
- Stories: 1
- Patio & porch: Deck, Patio, Porch
- Has view: Yes
- View description: Trees/Woods
Lot
- Size: 0.42 Acres
- Dimensions: 100 x 224.78
- Features: Wooded, Less than .5 Acre
Details
- Parcel number: 5500254007700
- Zoning description: Residential
- Other equipment: Sump Pump
Construction
Type & style
- Home type: SingleFamily
- Architectural style: Traditional
- Property subtype: Single Family Residence
Materials
- Brick, Vinyl Siding
- Foundation: Block
- Roof: Shingle
Condition
- New construction: No
- Year built: 1953
Utilities & green energy
- Electric: 220 Volts
- Gas: Natural
- Sewer: Septic Tank
- Water: Public
Community & neighborhood
Location
- Region: Cincinnati
HOA & financial
HOA
- Has HOA: No
Other
Other facts
- Listing terms: No Special Financing,Cash
Price history
| Date | Event | Price |
|---|---|---|
| 3/31/2025 | Sold | $328,000+5.8%$141/sqft |
Source: | ||
| 3/7/2025 | Pending sale | $310,000$133/sqft |
Source: | ||
| 3/5/2025 | Listed for sale | $310,000+25.5%$133/sqft |
Source: | ||
| 7/9/2020 | Sold | $247,000-3.1%$106/sqft |
Source: | ||
| 6/15/2020 | Pending sale | $254,900$109/sqft |
Source: Sibcy Cline Realtors #1662988 Report a problem | ||
Public tax history
| Year | Property taxes | Tax assessment |
|---|---|---|
| 2024 | $4,391 -0.1% | $86,450 |
| 2023 | $4,395 +33.4% | $86,450 +57.5% |
| 2022 | $3,294 +30.8% | $54,880 |
Find assessor info on the county website
Neighborhood: 45233
Nearby schools
GreatSchools rating
- 6/10John Foster Dulles Elementary SchoolGrades: PK-5Distance: 1 mi
- 8/10Rapid Run Middle SchoolGrades: 6-8Distance: 1.9 mi
- 5/10Oak Hills High SchoolGrades: 9-12Distance: 1.1 mi
Get a cash offer in 3 minutes
Find out how much your home could sell for in as little as 3 minutes with a no-obligation cash offer.
Estimated market value$340,700
Get a cash offer in 3 minutes
Find out how much your home could sell for in as little as 3 minutes with a no-obligation cash offer.
Estimated market value
$340,700
