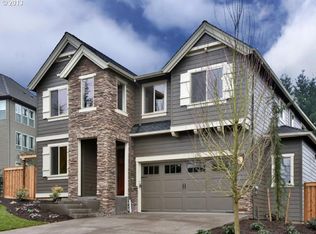TOTAL REMODEL, approximately 3149 sq ft., w/ 5beds, 4 bath (all tile), 3 car garage, great room with heated tile floor, granite counters, stainless appliances, built-in vacuum, fenced, new landscape, sprinklers, private entry to lower bed and bath, great neighborhood shopping and restaurants, West Linn Schools. Buyer to verify square footage, AHS Home Warranty
This property is off market, which means it's not currently listed for sale or rent on Zillow. This may be different from what's available on other websites or public sources.
