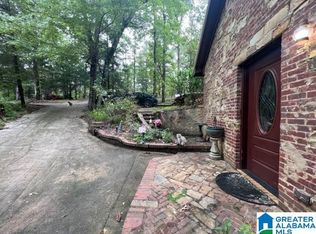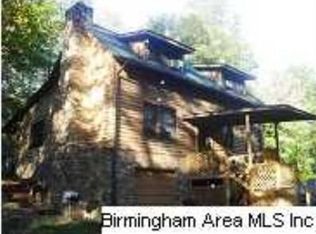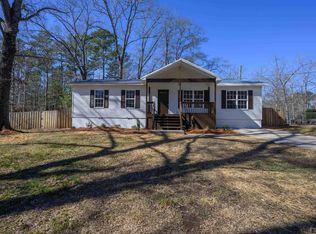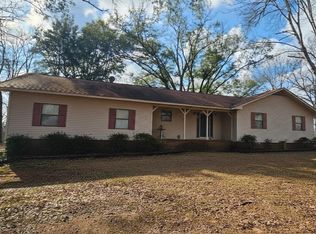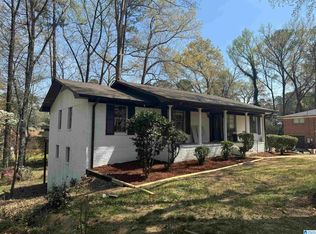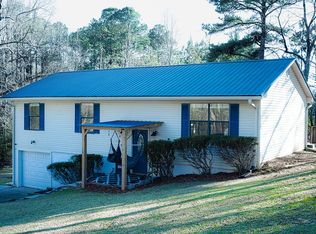COMPLETELY REMODELED!!4 BEDROOM,3 BATH,LARGE KITCHEN,DINING ROOM, OPEN GREAT ROOM ,ALL NEW CABINETS,WOOD FLOORS,APPLIANCES,LIGHT FIXTURES,CENTRAL HEAT AND AIR, NEW ROOF. NEW WINDOW AND DOORS.covered PORCH AND OPEN DECKS. WOOD CEILINGS, AND LOTS OF EXTRAS ON 1.10 ACRES. PAVED PARKING LOT.MOVE IN READY
Pending
$279,000
2590 Camp Branch Rd, West Blocton, AL 35184
4beds
1,738sqft
Est.:
Single Family Residence
Built in 1930
1.1 Acres Lot
$-- Zestimate®
$161/sqft
$-- HOA
What's special
New roofOpen decksOpen great roomPaved parking lotLarge kitchenWood ceilingsWood floors
- 401 days |
- 8 |
- 0 |
Zillow last checked: 8 hours ago
Listing updated: 16 hours ago
Listed by:
Kathy Leatherwood 205-999-1843,
Klassey Realty,
Connie Jones 205-576-9032,
Klassey Realty
Source: GALMLS,MLS#: 21406866
Facts & features
Interior
Bedrooms & bathrooms
- Bedrooms: 4
- Bathrooms: 3
- Full bathrooms: 3
Rooms
- Room types: Bedroom, Dining Room, Bathroom, Great Room, Kitchen, Master Bathroom, Master Bedroom
Primary bedroom
- Level: First
Bedroom 1
- Level: First
Bedroom 2
- Level: First
Bedroom 3
- Level: First
Primary bathroom
- Level: First
Bathroom 1
- Level: First
Dining room
- Level: First
Kitchen
- Features: Laminate Counters, Eat-in Kitchen, Kitchen Island, Pantry
- Level: First
Basement
- Area: 0
Heating
- Central, Electric
Cooling
- Central Air, Electric
Appliances
- Included: Dishwasher, Microwave, Refrigerator, Stove-Electric, Electric Water Heater
- Laundry: Electric Dryer Hookup, Washer Hookup, Main Level, Laundry Room, Laundry (ROOM), Yes
Features
- Recessed Lighting, Split Bedroom, Soaking Tub, Linen Closet, Separate Shower, Double Vanity, Split Bedrooms, Tub/Shower Combo, Walk-In Closet(s)
- Flooring: Laminate
- Basement: Crawl Space
- Attic: Pull Down Stairs,Yes
- Has fireplace: No
Interior area
- Total interior livable area: 1,738 sqft
- Finished area above ground: 1,738
- Finished area below ground: 0
Video & virtual tour
Property
Parking
- Parking features: Driveway
- Has uncovered spaces: Yes
Features
- Levels: One
- Stories: 1
- Patio & porch: Porch, Open (DECK), Deck
- Pool features: None
- Has view: Yes
- View description: None
- Waterfront features: No
Lot
- Size: 1.1 Acres
Details
- Parcel number: 0205160000021.001
- Special conditions: N/A
Construction
Type & style
- Home type: SingleFamily
- Property subtype: Single Family Residence
Materials
- Vinyl Siding
Condition
- Year built: 1930
Utilities & green energy
- Sewer: Septic Tank
- Water: Public
Community & HOA
Community
- Subdivision: None
Location
- Region: West Blocton
Financial & listing details
- Price per square foot: $161/sqft
- Price range: $279K - $279K
- Date on market: 1/15/2025
- Road surface type: Paved
Estimated market value
Not available
Estimated sales range
Not available
$1,709/mo
Price history
Price history
| Date | Event | Price |
|---|---|---|
| 6/24/2025 | Pending sale | $279,000$161/sqft |
Source: | ||
| 3/7/2025 | Price change | $279,000-3.6%$161/sqft |
Source: | ||
| 1/15/2025 | Listed for sale | $289,500+286%$167/sqft |
Source: | ||
| 5/16/2024 | Sold | $75,000-15.7%$43/sqft |
Source: | ||
| 4/24/2024 | Pending sale | $89,000$51/sqft |
Source: | ||
| 3/8/2024 | Price change | $89,000-18.3%$51/sqft |
Source: | ||
| 2/14/2024 | Pending sale | $109,000$63/sqft |
Source: | ||
| 2/14/2024 | Contingent | $109,000$63/sqft |
Source: | ||
| 1/8/2024 | Price change | $109,000-8.4%$63/sqft |
Source: | ||
| 12/12/2023 | Price change | $119,000-4.8%$68/sqft |
Source: | ||
| 11/16/2023 | Listed for sale | $125,000+468.2%$72/sqft |
Source: | ||
| 10/18/2022 | Sold | $22,000-26.7%$13/sqft |
Source: | ||
| 10/5/2022 | Pending sale | $30,000$17/sqft |
Source: | ||
| 9/28/2022 | Listed for sale | $30,000$17/sqft |
Source: | ||
Public tax history
Public tax history
Tax history is unavailable.BuyAbility℠ payment
Est. payment
$1,367/mo
Principal & interest
$1320
Property taxes
$47
Climate risks
Neighborhood: 35184
Nearby schools
GreatSchools rating
- 8/10Woodstock Elementary SchoolGrades: PK-4Distance: 4.5 mi
- 4/10West Blocton Middle SchoolGrades: 5-8Distance: 7.5 mi
- 2/10West Blocton High SchoolGrades: 9-12Distance: 7.4 mi
Schools provided by the listing agent
- Elementary: West Blocton
- Middle: West Blocton
- High: West Blocton
Source: GALMLS. This data may not be complete. We recommend contacting the local school district to confirm school assignments for this home.
