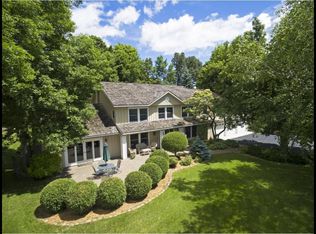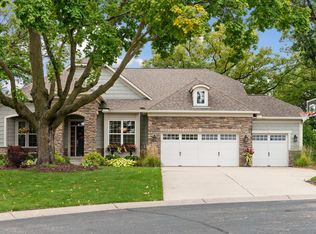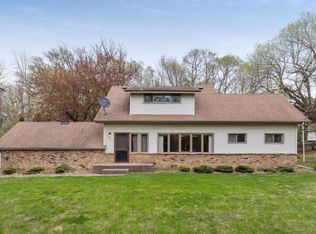Closed
$695,000
2590 Arrowhead Ln, Chanhassen, MN 55317
4beds
4,535sqft
Single Family Residence
Built in 1940
0.84 Acres Lot
$709,000 Zestimate®
$153/sqft
$4,194 Estimated rent
Home value
$709,000
$674,000 - $744,000
$4,194/mo
Zestimate® history
Loading...
Owner options
Explore your selling options
What's special
Rare opportunity to own this stunning home in the sought-after Longacres neighborhood of Chanhassen. This 4 bed 3 bath 3,300 fsf home sits on a beautiful .84 acre lot. The current owners have lovingly added on and updated the home over the years, each addition enhancing its charm. The stunning wood flooring on the main level is walnut, which is highly durable and resistant to wear. All carpet is brand new, and nearly every wall has been freshly painted. This large lot offers numerous spaces to enjoy the outdoor beauty, including a welcoming front porch, and a large deck and patio/fire pit in the private back yard. There is access to miles of trails from this neighborhood, including to Lake Minnewashta Regional Park, which offers a public beach, a park, as well as a dog park. Discover for yourself why Chanhassen was voted the #1 place to live in America!
Zillow last checked: 8 hours ago
Listing updated: August 12, 2025 at 11:28pm
Listed by:
Jennifer Ritzman 507-298-1388,
Re/Max Advantage Plus,
The Minnesota Real Estate Team 952-649-1456
Bought with:
Timothy Beduhn
Coldwell Banker Realty
Source: NorthstarMLS as distributed by MLS GRID,MLS#: 6549050
Facts & features
Interior
Bedrooms & bathrooms
- Bedrooms: 4
- Bathrooms: 3
- Full bathrooms: 1
- 3/4 bathrooms: 1
- 1/2 bathrooms: 1
Bedroom 1
- Level: Upper
- Area: 222 Square Feet
- Dimensions: 18.5'x12'
Bedroom 2
- Level: Upper
- Area: 138 Square Feet
- Dimensions: 12'x11.5'
Bedroom 3
- Level: Upper
- Area: 140 Square Feet
- Dimensions: 14'x10'
Bedroom 4
- Level: Upper
- Area: 125 Square Feet
- Dimensions: 12.5'x10'
Primary bathroom
- Level: Upper
- Area: 82.5 Square Feet
- Dimensions: 11'x7.5'
Deck
- Level: Main
- Area: 400 Square Feet
- Dimensions: 16'x25'
Dining room
- Level: Main
- Area: 175 Square Feet
- Dimensions: 14'x12.5'
Kitchen
- Level: Main
- Area: 168 Square Feet
- Dimensions: 14'x12'
Laundry
- Level: Main
- Area: 104.5 Square Feet
- Dimensions: 11'x9.5'
Living room
- Level: Main
- Area: 528 Square Feet
- Dimensions: 24'x22'
Loft
- Level: Upper
- Area: 110.5 Square Feet
- Dimensions: 13'x8.5'
Mud room
- Level: Main
- Area: 68 Square Feet
- Dimensions: 8.5'x8'
Office
- Level: Main
- Area: 240.5 Square Feet
- Dimensions: 18.5'x13'
Porch
- Level: Main
- Area: 176 Square Feet
- Dimensions: 22'x8'
Heating
- Forced Air, Fireplace(s)
Cooling
- Central Air
Appliances
- Included: Cooktop, Dishwasher, Disposal, Double Oven, Dryer, Electric Water Heater, Humidifier, Microwave, Refrigerator, Stainless Steel Appliance(s), Wall Oven, Washer, Water Softener Owned
Features
- Basement: Partial,Unfinished
- Number of fireplaces: 3
- Fireplace features: Brick, Circulating, Gas, Living Room, Primary Bedroom, Stone, Wood Burning
Interior area
- Total structure area: 4,535
- Total interior livable area: 4,535 sqft
- Finished area above ground: 3,289
- Finished area below ground: 0
Property
Parking
- Total spaces: 3
- Parking features: Attached, Asphalt, Driveway - Other Surface, Electric, Garage Door Opener
- Attached garage spaces: 3
- Has uncovered spaces: Yes
Accessibility
- Accessibility features: None
Features
- Levels: Two
- Stories: 2
- Patio & porch: Deck, Patio, Porch
Lot
- Size: 0.84 Acres
- Features: Many Trees
Details
- Foundation area: 1869
- Parcel number: 253360160
- Zoning description: Residential-Single Family
Construction
Type & style
- Home type: SingleFamily
- Property subtype: Single Family Residence
Materials
- Brick/Stone, Fiber Cement, Stucco
- Roof: Pitched
Condition
- Age of Property: 85
- New construction: No
- Year built: 1940
Utilities & green energy
- Electric: 200+ Amp Service
- Gas: Natural Gas
- Sewer: City Sewer/Connected
- Water: City Water/Connected
Community & neighborhood
Location
- Region: Chanhassen
- Subdivision: Highcrest Meadows
HOA & financial
HOA
- Has HOA: Yes
- HOA fee: $460 annually
- Amenities included: Other
- Services included: Other, Shared Amenities
- Association name: Highcrest Meadows
- Association phone: 612-845-3396
Other
Other facts
- Road surface type: Paved
Price history
| Date | Event | Price |
|---|---|---|
| 8/9/2024 | Sold | $695,000-4.1%$153/sqft |
Source: | ||
| 7/23/2024 | Pending sale | $724,999$160/sqft |
Source: | ||
| 7/12/2024 | Listed for sale | $724,999+262.5%$160/sqft |
Source: | ||
| 12/29/2005 | Sold | $200,000$44/sqft |
Source: Public Record | ||
Public tax history
| Year | Property taxes | Tax assessment |
|---|---|---|
| 2024 | $7,324 +5% | $680,400 +0.6% |
| 2023 | $6,976 +0.4% | $676,300 +3.4% |
| 2022 | $6,946 +17.7% | $654,100 +12.7% |
Find assessor info on the county website
Neighborhood: 55317
Nearby schools
GreatSchools rating
- 9/10Bluff Creek Elementary SchoolGrades: K-5Distance: 1.1 mi
- 8/10Chaska Middle School WestGrades: 6-8Distance: 4.7 mi
- 9/10Chanhassen High SchoolGrades: 9-12Distance: 2.2 mi
Get a cash offer in 3 minutes
Find out how much your home could sell for in as little as 3 minutes with a no-obligation cash offer.
Estimated market value
$709,000
Get a cash offer in 3 minutes
Find out how much your home could sell for in as little as 3 minutes with a no-obligation cash offer.
Estimated market value
$709,000


