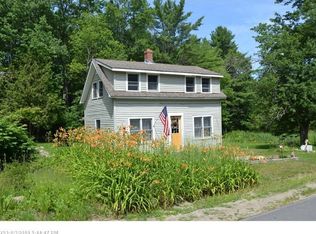Enjoy the best of country life in this 2 bedroom/ 2 full bath Contemporary home privately situated on over 31 acres. With a true sense rustic elegance through the home , you will appreciate the harmony between the various rustic elements verse modern-day luxury. On the 1st floor, there is a nice flow between the kicthen, dining room and living room - all with beautiful knotty pine wood floors and ceiling beams (all milled from trees on the property). Massive brick chimney with wood stove provide a wonderful source of heat during the colder months. Large private deck off the dining/living room surrounded by perennial gardens and flowering fruit trees - a true bird sanctuary! Two large bedrooms are located on the 2nd floor with gleaming pine floors, large closets and top down/bottom up blind for privacy. The ultimate statement in luxury is the 2nd floor bathroom with tile floor, gorgeous cast iron soaking tub, huge walk-in shower and stylish vanity. Direct entry into the home via the 2 car attached garage which leads into a mudroom and laundry room. Two additional screened-in porches provide an outdoor sanctuary when the bugs are present. Whole house automated generator & 1-Year Home warranty will convey. Schedule a showing today to see everything this home offers!
This property is off market, which means it's not currently listed for sale or rent on Zillow. This may be different from what's available on other websites or public sources.
