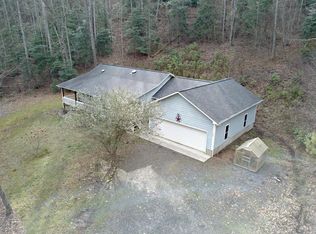$20K PRICE REDUCTION! Don't miss this private & peaceful outdoor oasis just minutes from WCU and hospital! This 4 bedroom + bonus room 4 bath home sitting on 8.34+/- acres has so much to offer! Full in law suite so bring the parents or great for guests. On the main level you will find the master suite with en suite bath that offers dual vanities. Hardwood and tile floors, vaulted ceilings and a wood burning fireplace for those cool mountain mornings. Also on the main level are two additional bedrooms that share a full bath. Head upstairs to the bonus room for additional sleeping space, craft room, or just a special place to relax and read a book. Ready to head outside and relax and connect with nature? Blueberry bushes are on the property and there is a perfect sunny spot w/ garden in place. There is a wrap around covered porch just off the kitchen that makes for a great place to relax and eat with family and friends and listen to the sound of the trickling koi ponds that are fed from the stream. The birds chirp in the distance and nature comes alive before you! The expansive front deck is a great place to grill or take in some sunshine. Its a nature lovers paradise!
This property is off market, which means it's not currently listed for sale or rent on Zillow. This may be different from what's available on other websites or public sources.

