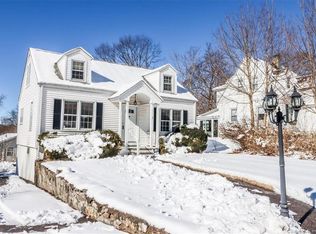Sold for $600,000 on 07/16/25
$600,000
259 White Plains Road, Trumbull, CT 06611
3beds
1,550sqft
Single Family Residence
Built in 1936
0.45 Acres Lot
$613,200 Zestimate®
$387/sqft
$3,585 Estimated rent
Home value
$613,200
$552,000 - $681,000
$3,585/mo
Zestimate® history
Loading...
Owner options
Explore your selling options
What's special
This meticulously renovated 3- bedroom Cape Cod residence is undeniable. This home presents a blend of classic charm & modern amenities.The heart of the home lies in its open and bright living room, with a wood-burning fireplace and hardwood floors. The seamless transition to a private stone patio via French doors extends the living space, creating an ideal setting for both relaxation and entertaining. Adjacent to the living room, a custom gourmet kitchen awaits, boasting quartz countertops and designed to cater to the needs of any culinary enthusiast. The inclusion of a dining room and two well-proportioned bedrooms on the first floor, complemented by a newly renovated full bath, ensures comfortable and convenient living. Ascending to the second level, one discovers an open primary bedroom suite, complete with a custom new bath, hardwood floors, and a dedicated office space. A great private retreat. The renovation extends beyond aesthetics, including new central air, heating, plumbing, roof, mechanics, and appliances, ensuring peace of mind for years to come. The property's appeal is further enhanced by its location on nearly half an acre of flat, usable land in the heart of Trumbull. This generous lot provides ample space for outdoor activities and landscaping possibilities. The home's proximity to town amenities offers convenience, making it an attractive option for those seeking a vibrant community and easy access to daily necessities.
Zillow last checked: 8 hours ago
Listing updated: July 17, 2025 at 07:11am
Listed by:
Bobbie Abagnale 203-240-9537,
William Pitt Sotheby's Int'l 203-227-1246
Bought with:
Andrea M. Viscuso, RES.0800667
Compass Connecticut, LLC
Source: Smart MLS,MLS#: 24094860
Facts & features
Interior
Bedrooms & bathrooms
- Bedrooms: 3
- Bathrooms: 2
- Full bathrooms: 2
Primary bedroom
- Features: Full Bath, Hardwood Floor
- Level: Upper
Bedroom
- Features: Walk-In Closet(s), Hardwood Floor
- Level: Main
Bedroom
- Features: Hardwood Floor
- Level: Main
Dining room
- Features: Hardwood Floor
- Level: Main
Kitchen
- Features: Quartz Counters, Pantry, Hardwood Floor
- Level: Main
Living room
- Features: Fireplace, French Doors, Hardwood Floor
- Level: Main
Office
- Features: Hardwood Floor
- Level: Upper
Heating
- Hot Water, Propane
Cooling
- Central Air
Appliances
- Included: Gas Range, Microwave, Range Hood, Refrigerator, Dishwasher, Electric Water Heater, Water Heater
- Laundry: Lower Level
Features
- Basement: Full,Unfinished,Storage Space
- Attic: None
- Number of fireplaces: 1
Interior area
- Total structure area: 1,550
- Total interior livable area: 1,550 sqft
- Finished area above ground: 1,550
Property
Parking
- Total spaces: 1
- Parking features: Attached
- Attached garage spaces: 1
Features
- Patio & porch: Patio
Lot
- Size: 0.45 Acres
- Features: Level
Details
- Parcel number: 399282
- Zoning: A
Construction
Type & style
- Home type: SingleFamily
- Architectural style: Cape Cod
- Property subtype: Single Family Residence
Materials
- Shingle Siding, Wood Siding
- Foundation: Block
- Roof: Asphalt
Condition
- New construction: No
- Year built: 1936
Details
- Warranty included: Yes
Utilities & green energy
- Sewer: Public Sewer
- Water: Public
Community & neighborhood
Location
- Region: Trumbull
Price history
| Date | Event | Price |
|---|---|---|
| 7/16/2025 | Sold | $600,000-7.6%$387/sqft |
Source: | ||
| 6/24/2025 | Pending sale | $649,000$419/sqft |
Source: | ||
| 5/16/2025 | Listed for sale | $649,000+116.3%$419/sqft |
Source: | ||
| 1/22/2025 | Sold | $300,000$194/sqft |
Source: Public Record Report a problem | ||
Public tax history
| Year | Property taxes | Tax assessment |
|---|---|---|
| 2025 | $7,991 +17.1% | $216,440 +13.9% |
| 2024 | $6,822 +1.6% | $189,980 |
| 2023 | $6,712 +1.6% | $189,980 |
Find assessor info on the county website
Neighborhood: Trumbull Center
Nearby schools
GreatSchools rating
- 9/10Middlebrook SchoolGrades: K-5Distance: 2.2 mi
- 7/10Madison Middle SchoolGrades: 6-8Distance: 3.9 mi
- 10/10Trumbull High SchoolGrades: 9-12Distance: 2.4 mi
Schools provided by the listing agent
- Elementary: Daniels Farm
- High: Trumbull
Source: Smart MLS. This data may not be complete. We recommend contacting the local school district to confirm school assignments for this home.

Get pre-qualified for a loan
At Zillow Home Loans, we can pre-qualify you in as little as 5 minutes with no impact to your credit score.An equal housing lender. NMLS #10287.
Sell for more on Zillow
Get a free Zillow Showcase℠ listing and you could sell for .
$613,200
2% more+ $12,264
With Zillow Showcase(estimated)
$625,464