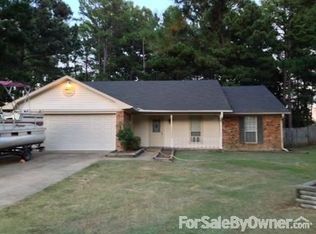Sold
Price Unknown
259 Wesley Dr, Ruston, LA 71270
3beds
1,608sqft
Site Build, Residential
Built in 1984
0.57 Acres Lot
$262,600 Zestimate®
$--/sqft
$1,531 Estimated rent
Home value
$262,600
Estimated sales range
Not available
$1,531/mo
Zestimate® history
Loading...
Owner options
Explore your selling options
What's special
This recently remodeled 3-bedroom, 2-bathroom home sits on a spacious corner lot in the Choudrant school zone. With fresh paint, new light fixures, new outlet covers, all new low-E windows, updated cabinets, new doors and more - this home is move-in ready! Plus they've already scrapped the popcorn ceilings! The living room features vaulted ceilings, a stunning fireplace and great natural light. The open kitchen and dining area offer plenty of space, with granite countertops, a new backsplash, a new sink, and freshly painted cabinets. The primary suite includes a stylish barn door, new vanity, walk-in closet and walk-in shower. The additional bedrooms have deep closets for extra storage. Step outside to enjoy the large fenced backyard with a double gate. Plus a fabulous front porch with plenty of front yard. Schedule your showing today!
Zillow last checked: 8 hours ago
Listing updated: May 27, 2025 at 12:31pm
Listed by:
Chelsea Ross,
Coldwell Banker Group One Realty
Bought with:
Chris Miley
French Realty, LLC
Source: NELAR,MLS#: 213906
Facts & features
Interior
Bedrooms & bathrooms
- Bedrooms: 3
- Bathrooms: 2
- Full bathrooms: 2
- Main level bathrooms: 2
- Main level bedrooms: 3
Primary bedroom
- Description: Floor: Laminate Wood
- Level: First
- Area: 167.5
Bedroom
- Description: Floor: Laminate Wood
- Level: First
- Area: 121.98
Bedroom 1
- Description: Floor: Laminate Wood
- Level: First
- Area: 118.65
Dining room
- Description: Floor: Laminate Wood
- Level: First
- Area: 111.72
Kitchen
- Description: Floor: Laminate Wood
- Level: First
- Area: 159.9
Living room
- Description: Floor: Laminate Wood
- Level: First
- Area: 280.5
Heating
- Natural Gas, Central
Cooling
- Central Air, Electric
Appliances
- Included: Dishwasher, Gas Range, Range Hood, Gas Water Heater
- Laundry: Washer/Dryer Connect
Features
- Ceiling Fan(s), Walk-In Closet(s), Wireless Internet
- Windows: Double Pane Windows, Some Stay
- Number of fireplaces: 1
- Fireplace features: One, Gas Log, Living Room
Interior area
- Total structure area: 2,504
- Total interior livable area: 1,608 sqft
Property
Parking
- Total spaces: 2
- Parking features: Hard Surface Drv., Garage Door Opener
- Attached garage spaces: 2
- Has uncovered spaces: Yes
Features
- Levels: One
- Stories: 1
- Patio & porch: Porch Covered, Open Patio
- Fencing: Wood
- Waterfront features: None
Lot
- Size: 0.57 Acres
- Features: Landscaped, Corner Lot, Cleared
Details
- Parcel number: 04182347033
Construction
Type & style
- Home type: SingleFamily
- Architectural style: Traditional
- Property subtype: Site Build, Residential
Materials
- Brick Veneer, Vinyl Siding
- Foundation: Slab
- Roof: Asphalt Shingle
Condition
- Year built: 1984
Utilities & green energy
- Electric: Electric Company: Claiborne
- Gas: Available, Gas Company: Other
- Sewer: Septic Tank
- Water: Public, Electric Company: Greater Ward 1 Wtr
- Utilities for property: Natural Gas Available
Community & neighborhood
Location
- Region: Ruston
- Subdivision: Walnut Ridge
Other
Other facts
- Road surface type: Paved
Price history
| Date | Event | Price |
|---|---|---|
| 5/23/2025 | Sold | -- |
Source: | ||
| 4/21/2025 | Pending sale | $249,000$155/sqft |
Source: | ||
| 4/17/2025 | Listed for sale | $249,000$155/sqft |
Source: | ||
| 3/28/2025 | Listing removed | $249,000$155/sqft |
Source: | ||
| 3/21/2025 | Listed for sale | $249,000+24.8%$155/sqft |
Source: | ||
Public tax history
| Year | Property taxes | Tax assessment |
|---|---|---|
| 2024 | $1,375 +123% | $16,872 +18.2% |
| 2023 | $617 +0.6% | $14,278 |
| 2022 | $613 +1.5% | $14,278 |
Find assessor info on the county website
Neighborhood: 71270
Nearby schools
GreatSchools rating
- 8/10Choudrant Elementary SchoolGrades: PK-6Distance: 5.5 mi
- 7/10Choudrant High SchoolGrades: 7-12Distance: 4.6 mi
Schools provided by the listing agent
- Elementary: Choudrant L
- Middle: Choudrant L
- High: Choudrant L
Source: NELAR. This data may not be complete. We recommend contacting the local school district to confirm school assignments for this home.
Sell with ease on Zillow
Get a Zillow Showcase℠ listing at no additional cost and you could sell for —faster.
$262,600
2% more+$5,252
With Zillow Showcase(estimated)$267,852
