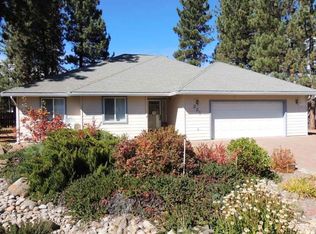Sold for $324,000
$324,000
259 Watson Rd, Chester, CA 96020
3beds
1,323sqft
Manufactured Home, Single Family Residence
Built in 1992
0.34 Acres Lot
$321,100 Zestimate®
$245/sqft
$1,511 Estimated rent
Home value
$321,100
Estimated sales range
Not available
$1,511/mo
Zestimate® history
Loading...
Owner options
Explore your selling options
What's special
Open house 4/18 at 5pm! Come see this beautiful, well-maintained home in one of Chesters most desirable neighborhoods! Featuring three bedrooms and two bathrooms, this charming home boasts a spacious open living room floor plan and a master suite with a walk-in closet. This property includes a detached two-car garage with a covered walkway, ensuring convenience in any weather. The level layout enhances accessibility, while the backyard’s newly built Douglas fir deck provides the perfect spot to enjoy the seasonal pond and towering blue spruce trees. Septic inspection done within last 6 months and new riser lids added. Roof was redone in 2012. This home is truly ready to go, Don't miss out on this gem!
Zillow last checked: 8 hours ago
Listing updated: September 11, 2025 at 06:18pm
Listed by:
COLE FANNING 530-816-0338,
EXP REALTY OF CALIFORNIA, INC
Bought with:
COLE FANNING, DRE #02167846
EXP REALTY OF CALIFORNIA, INC
, DRE #null
Source: Plumas AOR,MLS#: 20250067
Facts & features
Interior
Bedrooms & bathrooms
- Bedrooms: 3
- Bathrooms: 2
- Full bathrooms: 2
Heating
- Gravity
Cooling
- Ceiling Fan(s)
Appliances
- Included: Dryer, Dishwasher, Washer, Propane Water Heater
- Laundry: Washer Hookup, Electric Dryer Hookup
Features
- Electric Range Connection, Bath in Primary Bedroom, Stall Shower, Tub Shower, Walk-In Closet(s), Window Treatments, Pantry
- Flooring: Carpet, Laminate, Vinyl
- Windows: Double Pane Windows
- Has basement: No
- Has fireplace: Yes
- Fireplace features: Other
Interior area
- Total interior livable area: 1,323 sqft
Property
Parking
- Total spaces: 2
- Parking features: Asphalt, Off Street, RV Access/Parking, On Street, Garage Door Opener
- Garage spaces: 2
- Has uncovered spaces: Yes
- Details: Off-Street Parking, RV/Boat Parking, Street Parking
Features
- Levels: One
- Stories: 1
- Patio & porch: Deck
- Exterior features: Deck, Sprinkler/Irrigation, Landscaping, Lighting, Private Yard, Rain Gutters
- Has view: Yes
- View description: Scenic
Lot
- Size: 0.34 Acres
- Features: Wooded, Level
- Topography: Level
Details
- Additional structures: Shed(s)
- Parcel number: 100391005
Construction
Type & style
- Home type: MobileManufactured
- Architectural style: Manufactured Home
- Property subtype: Manufactured Home, Single Family Residence
Materials
- Manufactured, Wood Siding
- Foundation: Concrete Perimeter, Poured
- Roof: Composition
Condition
- New construction: No
- Year built: 1992
Utilities & green energy
- Water: Municipal Utility District, Well
- Utilities for property: Propane, Sewer Available, Water Available
Community & neighborhood
Location
- Region: Chester
Other
Other facts
- Listing agreement: Exclusive Right To Sell
- Road surface type: Paved
Price history
| Date | Event | Price |
|---|---|---|
| 6/4/2025 | Sold | $324,000-1.5%$245/sqft |
Source: | ||
| 4/30/2025 | Pending sale | $329,000$249/sqft |
Source: | ||
| 2/11/2025 | Listed for sale | $329,000-2.9%$249/sqft |
Source: | ||
| 2/8/2025 | Listing removed | $339,000$256/sqft |
Source: | ||
| 2/1/2025 | Listed for sale | $339,000+106.8%$256/sqft |
Source: | ||
Public tax history
| Year | Property taxes | Tax assessment |
|---|---|---|
| 2025 | $2,112 -0.5% | $186,486 +2% |
| 2024 | $2,122 +9.8% | $182,830 +2% |
| 2023 | $1,932 +0.3% | $179,246 +2% |
Find assessor info on the county website
Neighborhood: 96020
Nearby schools
GreatSchools rating
- 8/10Chester Elementary SchoolGrades: K-6Distance: 0.8 mi
- 4/10Chester Junior/Senior High SchoolGrades: 7-12Distance: 0.7 mi
- 1/10Indian Valley Elementary SchoolGrades: K-6Distance: 18.8 mi
