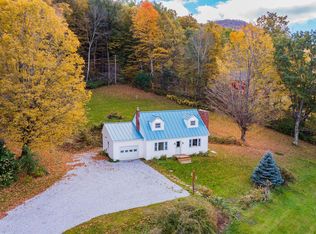Closed
Listed by:
David A Halligan,
Four Seasons Sotheby's Int'l Realty 802-362-4551
Bought with: Wohler Realty Group
$360,000
259 Watrous Road, Rupert, VT 05768
2beds
1,252sqft
Single Family Residence
Built in 1964
2.3 Acres Lot
$362,300 Zestimate®
$288/sqft
$2,443 Estimated rent
Home value
$362,300
Estimated sales range
Not available
$2,443/mo
Zestimate® history
Loading...
Owner options
Explore your selling options
What's special
Charming two bedroom two bath cape cod style home on 2.3 acres with elevated mountain views, on private town maintained road. This home is designed to be easily maintained with a standing seam metal roof and vinyl sided exterior. Many fine features including: wood burning brick fireplace in living room, hardwood flooring, attractive propane stove in dining room, base board hot water heating, attached one car garage, and full basement. A classic cape design with two bedrooms and one full bath on the second floor. Each bedroom has a full dormer added to provide window views of the mountains. The main floor has living room, dining room, kitchen, and second bath with shower. The living room and dining room have large bay windows to add lots of light. The center hall staircase accesses basement level which has storage/rec area and laundry hook ups. The water is supplied by a drilled well, and there is a septic system. This home is located adjacent to the Merck Forest & Farmlands Center a 3,100 acres non-profit educational foundation. Consolidated Communications provides internet to the property, Fidium fiber optic is now available on the street. All room measurements are approximate. Assisted broker showings will begin 3/11 - 3/17 with all offers considered on 3/18 by 12:00 pm. Sellers reserve the right to accept an offer at any time.
Zillow last checked: 8 hours ago
Listing updated: April 19, 2024 at 10:34am
Listed by:
David A Halligan,
Four Seasons Sotheby's Int'l Realty 802-362-4551
Bought with:
Margretta Fischer
Wohler Realty Group
Source: PrimeMLS,MLS#: 4987530
Facts & features
Interior
Bedrooms & bathrooms
- Bedrooms: 2
- Bathrooms: 2
- Full bathrooms: 2
Heating
- Propane, Oil, Baseboard, Hot Water
Cooling
- None
Appliances
- Included: Dishwasher, Gas Range, Refrigerator, Exhaust Fan
- Laundry: In Basement
Features
- Ceiling Fan(s), Dining Area, Kitchen/Dining, Natural Light, Natural Woodwork
- Flooring: Carpet, Hardwood, Laminate, Vinyl
- Windows: Skylight(s), Screens
- Basement: Concrete,Concrete Floor,Full,Unfinished,Basement Stairs,Interior Entry
- Number of fireplaces: 1
- Fireplace features: Wood Burning, 1 Fireplace
Interior area
- Total structure area: 2,020
- Total interior livable area: 1,252 sqft
- Finished area above ground: 1,252
- Finished area below ground: 0
Property
Parking
- Total spaces: 1
- Parking features: Gravel, Auto Open, Direct Entry, Driveway, Garage, Attached
- Garage spaces: 1
- Has uncovered spaces: Yes
Accessibility
- Accessibility features: 1st Floor Bedroom, 1st Floor Hrd Surfce Flr
Features
- Levels: One and One Half
- Stories: 1
- Exterior features: Garden, Natural Shade
- Has view: Yes
- View description: Mountain(s)
- Frontage length: Road frontage: 245
Lot
- Size: 2.30 Acres
- Features: Country Setting, Sloped, Views, Wooded, Abuts Conservation, Mountain, Rural
Details
- Additional structures: Outbuilding
- Parcel number: 53716910416
- Zoning description: residential
- Other equipment: Standby Generator
Construction
Type & style
- Home type: SingleFamily
- Architectural style: Cape
- Property subtype: Single Family Residence
Materials
- Wood Frame, Clapboard Exterior
- Foundation: Block, Concrete
- Roof: Metal,Standing Seam
Condition
- New construction: No
- Year built: 1964
Utilities & green energy
- Electric: Circuit Breakers, Generator
- Sewer: Septic Tank
- Utilities for property: Other, Fiber Optic Internt Avail
Community & neighborhood
Security
- Security features: Carbon Monoxide Detector(s), Smoke Detector(s)
Location
- Region: West Rupert
Other
Other facts
- Road surface type: Unpaved
Price history
| Date | Event | Price |
|---|---|---|
| 2/3/2025 | Sold | $360,000+28.6%$288/sqft |
Source: Public Record Report a problem | ||
| 4/19/2024 | Sold | $280,000+8.1%$224/sqft |
Source: | ||
| 3/22/2024 | Contingent | $259,000$207/sqft |
Source: | ||
| 3/11/2024 | Listed for sale | $259,000+144.3%$207/sqft |
Source: | ||
| 9/11/2018 | Sold | $106,000-29.3%$85/sqft |
Source: | ||
Public tax history
| Year | Property taxes | Tax assessment |
|---|---|---|
| 2024 | -- | $126,800 |
| 2023 | -- | $126,800 |
| 2022 | -- | $126,800 |
Find assessor info on the county website
Neighborhood: 05768
Nearby schools
GreatSchools rating
- 4/10Mettawee Community School Usd #47Grades: PK-6Distance: 8 mi
- 6/10Dorset Elementary SchoolGrades: PK-8Distance: 7 mi
- NABurr & Burton AcademyGrades: 9-12Distance: 9.4 mi
Schools provided by the listing agent
- Elementary: Mettawee Community School
- District: Bennington/Rutland
Source: PrimeMLS. This data may not be complete. We recommend contacting the local school district to confirm school assignments for this home.

Get pre-qualified for a loan
At Zillow Home Loans, we can pre-qualify you in as little as 5 minutes with no impact to your credit score.An equal housing lender. NMLS #10287.
