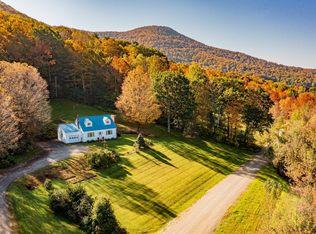Closed
Listed by:
Margretta Fischer,
Wohler Realty Group 802-297-3333
Bought with: Josiah Allen Real Estate, Inc.
$356,000
259 Watrous Road, Rupert, VT 05776
2beds
1,225sqft
Single Family Residence
Built in 1964
2.3 Acres Lot
$358,400 Zestimate®
$291/sqft
$2,343 Estimated rent
Home value
$358,400
Estimated sales range
Not available
$2,343/mo
Zestimate® history
Loading...
Owner options
Explore your selling options
What's special
Mountain views and meadows surround this lovely cape on 2.30 acres just 6 miles from the Dorset Green. Well built two bedroom, two bath light filled home offers hardwood floors and updated kitchen with brand new stainless steel appliances. The oversized picture windows enhance the spectacular mountain views. The dining room features a gas stove or enjoying a cozy wood burning fire in the living room fireplace. Updated electrical with 200 amps and whole house generator. The attached one-car garage with new concrete floor features direct entry to the home. Don't miss the standing seam roof, 3rd gen Starlink internet, drilled well and newly graded driveway. This home is ready for you! Once a three-bedroom home and could be again. Enjoy peace of mind with this updated home. Being sold furnished. Schedule a tour today!
Zillow last checked: 8 hours ago
Listing updated: February 02, 2025 at 09:22am
Listed by:
Margretta Fischer,
Wohler Realty Group 802-297-3333
Bought with:
Elizabeth Romano
Josiah Allen Real Estate, Inc.
Source: PrimeMLS,MLS#: 5019110
Facts & features
Interior
Bedrooms & bathrooms
- Bedrooms: 2
- Bathrooms: 2
- Full bathrooms: 2
Heating
- Propane, Oil, Wood, Baseboard, Hot Water
Cooling
- None
Appliances
- Included: Dishwasher, Dryer, Range Hood, Gas Range, Refrigerator, Washer
Features
- Hearth
- Flooring: Hardwood, Tile
- Windows: Double Pane Windows
- Basement: Concrete,Concrete Floor,Full,Interior Stairs,Unfinished,Interior Access,Interior Entry
- Has fireplace: Yes
- Fireplace features: Wood Burning
Interior area
- Total structure area: 2,273
- Total interior livable area: 1,225 sqft
- Finished area above ground: 1,225
- Finished area below ground: 0
Property
Parking
- Total spaces: 1
- Parking features: Crushed Stone, Gravel
- Garage spaces: 1
Accessibility
- Accessibility features: 1st Floor Full Bathroom
Features
- Levels: One and One Half
- Stories: 1
- Has view: Yes
- View description: Mountain(s)
- Frontage length: Road frontage: 245
Lot
- Size: 2.30 Acres
- Features: Country Setting, Field/Pasture, Sloped
Details
- Zoning description: Residential
- Other equipment: Standby Generator
Construction
Type & style
- Home type: SingleFamily
- Architectural style: Cape
- Property subtype: Single Family Residence
Materials
- Clapboard Exterior, Wood Siding
- Foundation: Concrete, Block w/ Skim Coating
- Roof: Standing Seam
Condition
- New construction: No
- Year built: 1964
Utilities & green energy
- Electric: 200+ Amp Service, Circuit Breakers, Generator
- Sewer: 1000 Gallon, Concrete, Septic Tank
- Utilities for property: Propane, Satellite Internet
Community & neighborhood
Location
- Region: Pawlet
Other
Other facts
- Road surface type: Gravel
Price history
| Date | Event | Price |
|---|---|---|
| 1/31/2025 | Sold | $356,000-5.1%$291/sqft |
Source: | ||
| 10/18/2024 | Listed for sale | $375,000$306/sqft |
Source: | ||
Public tax history
Tax history is unavailable.
Neighborhood: 05761
Nearby schools
GreatSchools rating
- 4/10Mettawee Community School Usd #47Grades: PK-6Distance: 8 mi
- 6/10Dorset Elementary SchoolGrades: PK-8Distance: 7.1 mi
- NABurr & Burton AcademyGrades: 9-12Distance: 9.5 mi
Schools provided by the listing agent
- Elementary: Mettawee Community School
- District: Bennington/Rutland
Source: PrimeMLS. This data may not be complete. We recommend contacting the local school district to confirm school assignments for this home.
Get pre-qualified for a loan
At Zillow Home Loans, we can pre-qualify you in as little as 5 minutes with no impact to your credit score.An equal housing lender. NMLS #10287.
