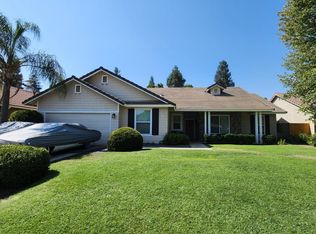Nicely updated modern farmhouse style 4 BR home in desirable south Reedley neighborhood within the Riverview K-8 School District. Beautiful new wood laminate flooring throughout most of home w/ wide baseboards. Spacious LR has brick fireplace, high ceiling w/ fan & tall french doors to backyard. Newly updated bright kitchen features custom concrete slab counter-tops w/ white brick back splash, stainless steel farm sink, painted white cabinets w/ custom wood range hood & accent colored center island. Cheerful dining area. Isolated BR makes great home office or playroom. Spacious MBR suite has high ceiling, sliding glass door to patio, double sinks, large tiled shower & walk-in closet. Hall bath has tiled tub/shower & cute light fixtures. All BR's have ceiling fans. Most interior has recently been re-painted & exterior painted in 2016. Huge backyard features full length covered patio, extra concrete walkways, fruit & citrus trees and an additional 1/2 BA behind garage added w/ permits.
This property is off market, which means it's not currently listed for sale or rent on Zillow. This may be different from what's available on other websites or public sources.
