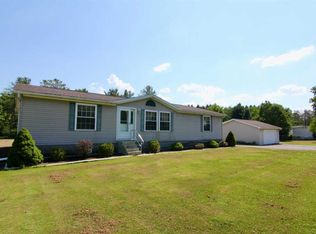Sold for $318,000
$318,000
259 W Dryden Rd, Freeville, NY 13068
3beds
1,488sqft
Single Family Residence
Built in 1973
3.88 Acres Lot
$-- Zestimate®
$214/sqft
$2,463 Estimated rent
Home value
Not available
Estimated sales range
Not available
$2,463/mo
Zestimate® history
Loading...
Owner options
Explore your selling options
What's special
Nestled on nearly 4 acres of scenic land, this 3-bedroom, 2-bathroom ranch-style home offers a peaceful country setting just minutes from Dryden and Ithaca. Built in 1973, the home features 1,488 sq ft of comfortable living space, ideal for those seeking privacy and room to grow. Features include open-concept floor plan with a large living room and dining area, perfect for entertaining or relaxing with family. The kitchen is equipped with ample cabinetry and counter space. Three generously sized bedrooms provide comfortable retreats. Bonus room provides a beautiful view of the massive manicured almost 4 acres, great for gardening, relaxing and hosting social events. The 62'x46" out building, with electric, is perfect for RV storage or equestrian riding. A two-car garage provides storage, parking and also a workshop. House is set up for being a small kennel with dog runs and washing room in the basement. Convenient to Ithaca and Cortland. Ask to see attachment for upgrades
Zillow last checked: 8 hours ago
Listing updated: August 27, 2025 at 08:43am
Listed by:
Keith R. Daniels,
EXIT REALTY FRONT AND CENTER
Bought with:
Unknown
UNKNOWN NON MEMBER
Source: GBMLS,MLS#: 331619 Originating MLS: Greater Binghamton Association of REALTORS
Originating MLS: Greater Binghamton Association of REALTORS
Facts & features
Interior
Bedrooms & bathrooms
- Bedrooms: 3
- Bathrooms: 2
- Full bathrooms: 2
Primary bedroom
- Level: First
- Dimensions: 12' 10" x 11'3"
Bedroom
- Level: First
- Dimensions: 9'8" x 11'3"
Bedroom
- Level: First
- Dimensions: 11'10" x 9'3"
Bathroom
- Level: First
- Dimensions: 6'2" x 7'4"
Bathroom
- Level: First
- Dimensions: 7'6" x 8'
Bonus room
- Level: First
- Dimensions: 20'7" x 11'3"
Dining room
- Level: First
- Dimensions: 11'2" x 8'6"
Kitchen
- Level: First
- Dimensions: 15'10" x 8'2"
Living room
- Level: First
- Dimensions: 18'4" x 14'10"
Heating
- Baseboard, Electric, Zoned
Cooling
- Ceiling Fan(s), Wall/Window Unit(s)
Appliances
- Included: Dryer, Dishwasher, Electric Water Heater, Free-Standing Range, Microwave, Refrigerator, Range Hood, Washer
- Laundry: Washer Hookup, Dryer Hookup, ElectricDryer Hookup
Features
- Other, See Remarks, Workshop
- Flooring: Hardwood, Laminate, Tile
- Basement: Walk-Out Access
Interior area
- Total interior livable area: 1,488 sqft
- Finished area above ground: 1,488
- Finished area below ground: 0
Property
Parking
- Total spaces: 2
- Parking features: Barn, Carport, Driveway, Detached, Electricity, Garage, Two Car Garage, Oversized, Parking Space(s), One Space
- Attached garage spaces: 1
- Carport spaces: 1
- Covered spaces: 2
Features
- Levels: One
- Stories: 1
- Patio & porch: Covered, Deck, Open, Porch
- Exterior features: Deck, Landscaping, Mature Trees/Landscape, Porch
- Has view: Yes
Lot
- Size: 3.88 Acres
- Dimensions: 3.88
- Features: Garden, Level, Views, Landscaped
Details
- Parcel number: 50248903300000010050010000
Construction
Type & style
- Home type: SingleFamily
- Architectural style: Ranch
- Property subtype: Single Family Residence
Materials
- Vinyl Siding
- Foundation: Basement
Condition
- Year built: 1973
Utilities & green energy
- Sewer: Septic Tank
- Water: Well
Community & neighborhood
Location
- Region: Freeville
Other
Other facts
- Listing agreement: Exclusive Right To Sell
- Ownership: OWNER
Price history
| Date | Event | Price |
|---|---|---|
| 8/25/2025 | Sold | $318,000+1.8%$214/sqft |
Source: | ||
| 6/26/2025 | Contingent | $312,500$210/sqft |
Source: | ||
| 6/17/2025 | Listed for sale | $312,500+45.3%$210/sqft |
Source: | ||
| 10/16/2020 | Sold | $215,000$144/sqft |
Source: | ||
| 7/21/2020 | Pending sale | $215,000$144/sqft |
Source: Keller Williams Realty Souther #402552 Report a problem | ||
Public tax history
| Year | Property taxes | Tax assessment |
|---|---|---|
| 2024 | -- | $250,000 +3.3% |
| 2023 | -- | $242,000 +5.2% |
| 2022 | -- | $230,000 +31.4% |
Find assessor info on the county website
Neighborhood: 13068
Nearby schools
GreatSchools rating
- 5/10Freeville Elementary SchoolGrades: K-3Distance: 1.6 mi
- 5/10Dryden Middle SchoolGrades: 6-8Distance: 3.7 mi
- 6/10Dryden High SchoolGrades: 9-12Distance: 3.7 mi
Schools provided by the listing agent
- Elementary: Dryden
- District: Dryden
Source: GBMLS. This data may not be complete. We recommend contacting the local school district to confirm school assignments for this home.
