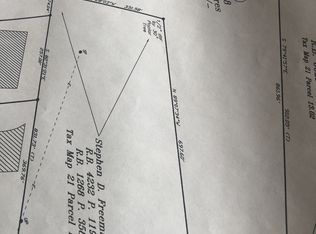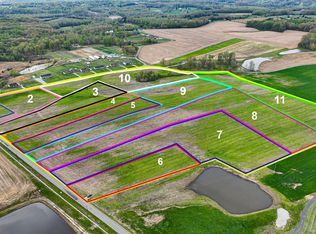Closed
$555,999
259 W Carter Rd, Portland, TN 37148
3beds
2,900sqft
Single Family Residence, Residential
Built in 2024
1 Acres Lot
$554,300 Zestimate®
$192/sqft
$3,194 Estimated rent
Home value
$554,300
$521,000 - $588,000
$3,194/mo
Zestimate® history
Loading...
Owner options
Explore your selling options
What's special
REDUCED. Beautiful custom-built farmhouse with all the amenities, very private and secluded location where you will spend your days enjoying all the peaceful views from so many windows in every room. Enjoy warm weather on your spacious front porch and family cookouts on back deck and patio. Beautiful farmland surrounding. Open floor plan for great entertaining and family gatherings. Spacious primary bedroom main floor. Soaring ceilings, transom windows over double entrance doors. Minutes from interstate 65 for convenient commute to Nashville and Bowling Green. Don't miss out on this beautiful home.
Zillow last checked: 8 hours ago
Listing updated: November 11, 2025 at 08:41am
Listing Provided by:
Connie Gaither 615-945-7925,
Reliant Realty ERA Powered,
Dean Nelson 615-987-7536,
eXp Realty
Bought with:
Tracy Hadley, 336349
Reliant Realty ERA Powered
Source: RealTracs MLS as distributed by MLS GRID,MLS#: 2944191
Facts & features
Interior
Bedrooms & bathrooms
- Bedrooms: 3
- Bathrooms: 4
- Full bathrooms: 3
- 1/2 bathrooms: 1
- Main level bedrooms: 2
Bedroom 1
- Area: 280 Square Feet
- Dimensions: 20x14
Bedroom 2
- Features: Bath
- Level: Bath
- Area: 143 Square Feet
- Dimensions: 13x11
Bedroom 3
- Area: 462 Square Feet
- Dimensions: 21x22
Primary bathroom
- Features: Double Vanity
- Level: Double Vanity
Other
- Area: 153 Square Feet
- Dimensions: 17x9
Kitchen
- Area: 252 Square Feet
- Dimensions: 18x14
Living room
- Area: 480 Square Feet
- Dimensions: 24x20
Other
- Features: Utility Room
- Level: Utility Room
- Area: 36 Square Feet
- Dimensions: 6x6
Other
- Features: Office
- Level: Office
- Area: 153 Square Feet
- Dimensions: 17x9
Recreation room
- Features: Second Floor
- Level: Second Floor
- Area: 238 Square Feet
- Dimensions: 17x14
Heating
- Electric
Cooling
- Electric
Appliances
- Included: Built-In Electric Range, Dishwasher, Microwave, Refrigerator
Features
- Ceiling Fan(s), High Ceilings, Open Floorplan, Walk-In Closet(s), Kitchen Island
- Flooring: Laminate, Tile
- Basement: None,Crawl Space
- Number of fireplaces: 1
- Fireplace features: Electric
Interior area
- Total structure area: 2,900
- Total interior livable area: 2,900 sqft
- Finished area above ground: 2,900
Property
Parking
- Total spaces: 2
- Parking features: Detached, Circular Driveway
- Garage spaces: 2
- Has uncovered spaces: Yes
Features
- Levels: Two
- Stories: 2
- Patio & porch: Porch, Covered, Deck
Lot
- Size: 1 Acres
- Dimensions: 1 .00 acre
- Features: Private
- Topography: Private
Details
- Parcel number: 02100901000
- Special conditions: Standard
Construction
Type & style
- Home type: SingleFamily
- Architectural style: Traditional
- Property subtype: Single Family Residence, Residential
Materials
- Frame
Condition
- New construction: No
- Year built: 2024
Utilities & green energy
- Sewer: Septic Tank
- Water: Public
- Utilities for property: Electricity Available, Water Available
Community & neighborhood
Location
- Region: Portland
Price history
| Date | Event | Price |
|---|---|---|
| 11/11/2025 | Sold | $555,999-2.3%$192/sqft |
Source: | ||
| 10/21/2025 | Contingent | $569,000$196/sqft |
Source: | ||
| 9/19/2025 | Price change | $569,000-1.7%$196/sqft |
Source: | ||
| 9/12/2025 | Price change | $579,000-1.7%$200/sqft |
Source: | ||
| 8/23/2025 | Price change | $589,000-1.7%$203/sqft |
Source: | ||
Public tax history
| Year | Property taxes | Tax assessment |
|---|---|---|
| 2024 | $1,276 +151.6% | $89,800 +298.7% |
| 2023 | $507 -0.5% | $22,525 -75% |
| 2022 | $510 +0.1% | $90,100 |
Find assessor info on the county website
Neighborhood: 37148
Nearby schools
GreatSchools rating
- 8/10Watt Hardison Elementary SchoolGrades: K-5Distance: 4 mi
- 7/10Portland West Middle SchoolGrades: 6-8Distance: 5.4 mi
- 4/10Portland High SchoolGrades: 9-12Distance: 5.4 mi
Schools provided by the listing agent
- Elementary: Watt Hardison Elementary
- Middle: Portland West Middle School
- High: Portland High School
Source: RealTracs MLS as distributed by MLS GRID. This data may not be complete. We recommend contacting the local school district to confirm school assignments for this home.
Get a cash offer in 3 minutes
Find out how much your home could sell for in as little as 3 minutes with a no-obligation cash offer.
Estimated market value
$554,300
Get a cash offer in 3 minutes
Find out how much your home could sell for in as little as 3 minutes with a no-obligation cash offer.
Estimated market value
$554,300


