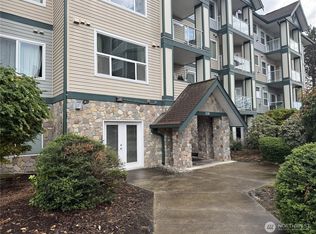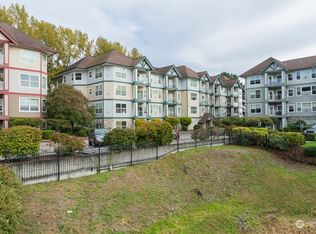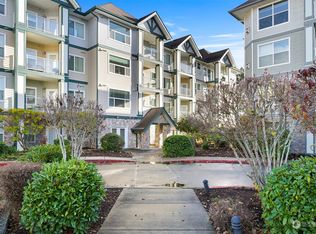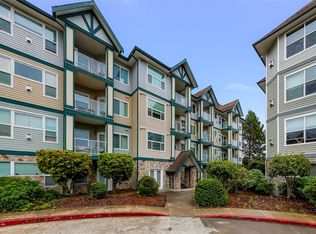Sold
Listed by:
Heather C. Othmer,
Windermere Real Estate Whatcom
Bought with: Coldwell Banker Bain
$365,000
259 W Bakerview #304, Bellingham, WA 98226
2beds
1,003sqft
Condominium
Built in 2008
-- sqft lot
$370,000 Zestimate®
$364/sqft
$1,853 Estimated rent
Home value
$370,000
$337,000 - $407,000
$1,853/mo
Zestimate® history
Loading...
Owner options
Explore your selling options
What's special
Best kept secret in Bellingham is right here. Luxury living at a bargain price point. This condo is like-new as the owners only used it on a rare occasion since purchasing in 2013. Great open layout with high ceilings. Luxurious primary suite and great deck for happy hours or entertaining. Slate entry and gorgeous wood trim throughout. Unit faces east into a greenspace and is always cool. Appliances like new including W/D. Low HOA dues even cover natural gas. Clubhouse boasts library, game room, kitchen, guest suite and workout room. Clubhouse can be reserved by owners for private events. Strong HOA and wonderful community of people. Centrally located for ease of travel, shopping and enjoying City parks.
Zillow last checked: 8 hours ago
Listing updated: October 05, 2025 at 04:04am
Listed by:
Heather C. Othmer,
Windermere Real Estate Whatcom
Bought with:
Jennifer B Lake, 24003079
Coldwell Banker Bain
Source: NWMLS,MLS#: 2403124
Facts & features
Interior
Bedrooms & bathrooms
- Bedrooms: 2
- Bathrooms: 2
- Full bathrooms: 1
- 3/4 bathrooms: 1
- Main level bathrooms: 2
- Main level bedrooms: 2
Heating
- Fireplace, Radiant, Electric, Natural Gas
Cooling
- None
Appliances
- Included: Dishwasher(s), Disposal, Dryer(s), Microwave(s), Refrigerator(s), Stove(s)/Range(s), Washer(s), Garbage Disposal, Water Heater: gas, Water Heater Location: closet, Cooking - Electric Hookup, Cooking-Electric, Dryer-Electric, Ice Maker, Washer
- Laundry: Electric Dryer Hookup, Washer Hookup
Features
- Windows: Coverings: included
- Number of fireplaces: 1
- Fireplace features: Gas, Main Level: 1, Fireplace
Interior area
- Total structure area: 1,003
- Total interior livable area: 1,003 sqft
Property
Parking
- Total spaces: 1
- Parking features: Common Garage
- Garage spaces: 1
Accessibility
- Accessibility features: Accessible Approach with Ramp, Accessible Bath, Accessible Bedroom, Accessible Central Living Area, Accessible Elevator Installed, Accessible Entrance
Features
- Levels: One
- Stories: 1
- Entry location: Main
- Patio & porch: Cooking-Electric, Dryer-Electric, Fireplace, Ice Maker, Washer, Water Heater
- Has view: Yes
- View description: Territorial
Lot
- Size: 0.28 Acres
- Features: Cul-De-Sac, Curbs, Dead End Street, Paved, Sidewalk
Details
- Parcel number: 3802134815290086
- Special conditions: Standard
- Other equipment: Leased Equipment: no
Construction
Type & style
- Home type: Condo
- Architectural style: Traditional
- Property subtype: Condominium
Materials
- Brick, Cement Planked, Metal/Vinyl, See Remarks, Cement Plank
- Roof: Composition
Condition
- Year built: 2008
Utilities & green energy
- Electric: Company: PSE
- Sewer: Company: HOA
- Water: Company: HOA
- Utilities for property: Comcast, Comcast
Community & neighborhood
Community
- Community features: Clubhouse, Elevator, Fitness Center, Game/Rec Rm, Lobby Entrance
Location
- Region: Bellingham
- Subdivision: Bellingham
HOA & financial
HOA
- HOA fee: $430 monthly
- Services included: Common Area Maintenance, Earthquake Insurance, Gas, Maintenance Grounds, Sewer, Water
Other
Other facts
- Listing terms: Cash Out,Conventional
- Cumulative days on market: 44 days
Price history
| Date | Event | Price |
|---|---|---|
| 9/4/2025 | Sold | $365,000$364/sqft |
Source: | ||
| 8/26/2025 | Pending sale | $365,000$364/sqft |
Source: | ||
| 7/14/2025 | Listed for sale | $365,000+108.6%$364/sqft |
Source: | ||
| 10/28/2010 | Sold | $175,000-4.9%$174/sqft |
Source: | ||
| 7/31/2010 | Listed for sale | $184,000$183/sqft |
Source: RE/MAX Whatcom County #42192 Report a problem | ||
Public tax history
Tax history is unavailable.
Neighborhood: Meridian
Nearby schools
GreatSchools rating
- 2/10Birchwood Elementary SchoolGrades: PK-5Distance: 1.2 mi
- 6/10Shuksan Middle SchoolGrades: 6-8Distance: 0.9 mi
- 7/10Squalicum High SchoolGrades: 9-12Distance: 3 mi
Schools provided by the listing agent
- Elementary: Birchwood Elem
- Middle: Shuksan Mid
- High: Squalicum High
Source: NWMLS. This data may not be complete. We recommend contacting the local school district to confirm school assignments for this home.
Get pre-qualified for a loan
At Zillow Home Loans, we can pre-qualify you in as little as 5 minutes with no impact to your credit score.An equal housing lender. NMLS #10287.



