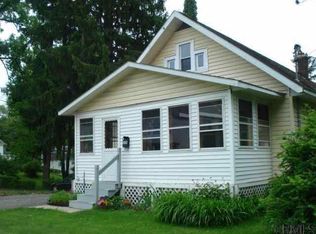Closed
$290,000
259 Vley Road, Scotia, NY 12302
4beds
2,096sqft
Single Family Residence, Residential
Built in 1915
0.55 Acres Lot
$330,600 Zestimate®
$138/sqft
$2,297 Estimated rent
Home value
$330,600
$314,000 - $350,000
$2,297/mo
Zestimate® history
Loading...
Owner options
Explore your selling options
What's special
Lots of value in this 12 room Cape Cod. 4 Bedrooms 2 baths. High ceilings with plenty of natural light. Recent blacktop driveway with 2 stall garage & carport. Large secluded lot. Living room with mantled brick fireplace. Pocket doors from living room to dining and French doors to den. Gleaming hardwood floors with 8'' baseboard and solid hardwood 6 panel doors. Den with built in desk and shelves. Eat-in kitchen with oak cabinets. New stainless steel gas range & dishwasher. Large FR with picture window overlooking yard. Recreation room in basement with two egress windows. First floor master bedroom with walk-in closet. Basement laundry hookups with hamper chute. Recent vinyl siding, roof and vinyl double hung tilt-in windows. Public water & sewer
Zillow last checked: 8 hours ago
Listing updated: September 22, 2024 at 07:51pm
Listed by:
Derek Greene 860-560-1006,
The Greene Realty Group
Bought with:
Lisa B Wallock, 30WA0979947
REMAX Solutions
Source: Global MLS,MLS#: 202316284
Facts & features
Interior
Bedrooms & bathrooms
- Bedrooms: 4
- Bathrooms: 2
- Full bathrooms: 2
Primary bedroom
- Level: First
Bedroom
- Level: Second
Bedroom
- Level: Second
Bedroom
- Level: Second
Primary bathroom
- Level: First
Full bathroom
- Level: Second
Den
- Level: First
Dining room
- Level: First
Family room
- Level: First
- Area: 352
- Dimensions: 16.00 x 22.00
Game room
- Level: Basement
Living room
- Level: First
Other
- Level: First
Heating
- Other, Hot Water, Natural Gas
Cooling
- None
Appliances
- Included: Convection Oven, Cooktop, Dishwasher, Freezer, Indoor Grill, Microwave, Oven, Range, Refrigerator
Features
- Other, Walk-In Closet(s), Chair Rail
- Flooring: Tile, Ceramic Tile
- Doors: French Doors
- Windows: Bay Window(s)
- Basement: Other,Full
- Number of fireplaces: 1
Interior area
- Total structure area: 2,096
- Total interior livable area: 2,096 sqft
- Finished area above ground: 2,096
- Finished area below ground: 1,496
Property
Parking
- Total spaces: 6
- Parking features: Carport, Detached
- Garage spaces: 2
- Has carport: Yes
Features
- Patio & porch: Porch
- Exterior features: Garden
- Fencing: Other,Fenced,Privacy
- Has view: Yes
- View description: Garden
Lot
- Size: 0.55 Acres
Details
- Parcel number: 422201 29.7619
- Special conditions: Other
Construction
Type & style
- Home type: SingleFamily
- Property subtype: Single Family Residence, Residential
Materials
- Brick, Plaster
Condition
- New construction: No
- Year built: 1915
Utilities & green energy
- Sewer: Public Sewer
- Water: Public
Community & neighborhood
Location
- Region: Scotia
Price history
| Date | Event | Price |
|---|---|---|
| 8/30/2023 | Sold | $290,000-3.3%$138/sqft |
Source: | ||
| 7/18/2023 | Pending sale | $299,900$143/sqft |
Source: | ||
| 7/13/2023 | Listed for sale | $299,900$143/sqft |
Source: | ||
| 5/15/2023 | Pending sale | $299,900$143/sqft |
Source: | ||
| 5/8/2023 | Listed for sale | $299,900$143/sqft |
Source: | ||
Public tax history
| Year | Property taxes | Tax assessment |
|---|---|---|
| 2024 | -- | $133,500 |
| 2023 | -- | $133,500 |
| 2022 | -- | $133,500 |
Find assessor info on the county website
Neighborhood: 12302
Nearby schools
GreatSchools rating
- 7/10Lincoln SchoolGrades: K-5Distance: 0.2 mi
- 6/10Scotia Glenville Middle SchoolGrades: 6-8Distance: 0.7 mi
- 6/10Scotia Glenville Senior High SchoolGrades: 9-12Distance: 0.4 mi
Schools provided by the listing agent
- High: Scotia-Glenville
Source: Global MLS. This data may not be complete. We recommend contacting the local school district to confirm school assignments for this home.
