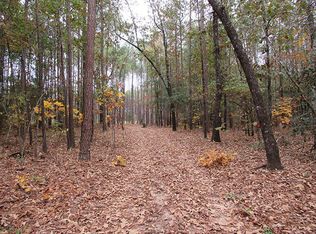Sold for $302,000
$302,000
259 TWIN PINES Road, Keysville, GA 30816
3beds
1,902sqft
Mobile Home
Built in 2023
7.02 Acres Lot
$302,100 Zestimate®
$159/sqft
$1,554 Estimated rent
Home value
$302,100
Estimated sales range
Not available
$1,554/mo
Zestimate® history
Loading...
Owner options
Explore your selling options
What's special
PRICED UNDER APPRAISED VALUE!!! SELLER OFFERING 5,000 TOWARDS CLOSING COSTS!!! Welcome to your dream retreat! This beautifully crafted custom home, nestled on 7 serene acres, promises both luxury and tranquility. Imagine yourself enjoying a seamless blend of indoor and outdoor living with the large covered screened-in rear porch patio, easily accessed through elegant glass doors from the kitchen and dining room. Perfect for alfresco dining or simply relaxing with a good book, this space is designed for your ultimate comfort.
Step into the spacious living room, with a wood burning fireplace, where large windows flood the area with natural light, creating a warm and inviting atmosphere.
The modern island kitchen is a chef's delight, featuring handcrafted cabinets and seemingly endless countertop space for all your culinary adventures.
Your privately located master bedroom suite is a true sanctuary. With its luxurious bath, huge walk in shower, and direct glass door access to the rear covered porch, it offers a peaceful escape from the world.
Nature enthusiasts will revel in the sight of deer visiting your yard in the evenings from their rocking chairs on the screened-in back porch, adding to the charm of this idyllic setting.
The property also boasts a 2-car carport, a 10x24 storage shed, and freshly seeded yard, ensuring you have ample space for all your needs.
Additional highlights include decorative beveled mirrors, oversized linen closets, and Solido Edge high-definition countertops. The septic system has been upgraded with an electric pump for added convenience.
Don't miss the chance to own this slice of paradise where every detail has been thoughtfully designed to offer you a life of luxury and serenity.
Zillow last checked: 8 hours ago
Listing updated: December 29, 2024 at 01:23am
Listed by:
Josh Keck 706-927-5325,
Keller Williams Realty Augusta,
Ariel Butler 706-825-6489,
Keller Williams Realty Augusta
Bought with:
Debra Berry, 382789
Meybohm Real Estate - Evans
Source: Hive MLS,MLS#: 529259
Facts & features
Interior
Bedrooms & bathrooms
- Bedrooms: 3
- Bathrooms: 2
- Full bathrooms: 2
Primary bedroom
- Level: Main
- Dimensions: 18.5 x 15
Bedroom 2
- Level: Main
- Dimensions: 11 x 15
Bedroom 3
- Level: Main
- Dimensions: 11 x 15
Dining room
- Level: Main
- Dimensions: 11 x 15
Kitchen
- Level: Main
- Dimensions: 13 x 15
Living room
- Level: Main
- Dimensions: 20 x 20
Heating
- Heat Pump
Cooling
- Heat Pump
Appliances
- Included: Dishwasher, Electric Range, Microwave
Features
- Blinds, Eat-in Kitchen, Kitchen Island, Smoke Detector(s), Walk-In Closet(s), Electric Dryer Hookup
- Flooring: Carpet, Ceramic Tile, Luxury Vinyl
- Attic: None
- Number of fireplaces: 1
- Fireplace features: Family Room, Stone
Interior area
- Total structure area: 1,902
- Total interior livable area: 1,902 sqft
Property
Parking
- Total spaces: 2
- Parking features: Detached Carport, Gravel
- Carport spaces: 2
Features
- Levels: One
- Patio & porch: Covered, Front Porch, Screened
- Exterior features: Insulated Doors
Lot
- Size: 7.02 Acres
- Dimensions: 212 x 877 x 210 x 864 x 118 x 197
- Features: Secluded, Wooded
Details
- Additional structures: Outbuilding, Workshop
- Parcel number: 005001
Construction
Type & style
- Home type: MobileManufactured
- Architectural style: Ranch
- Property subtype: Mobile Home
Materials
- Vinyl Siding
- Foundation: Block, Crawl Space
- Roof: Composition
Condition
- New construction: No
- Year built: 2023
Utilities & green energy
- Sewer: Septic Tank
- Water: Well
Community & neighborhood
Location
- Region: Keysville
- Subdivision: None-1bu
HOA & financial
HOA
- Has HOA: No
Other
Other facts
- Listing agreement: Exclusive Right To Sell
- Body type: Double Wide
- Listing terms: USDA Loan,VA Loan,Cash,Conventional,FHA
Price history
| Date | Event | Price |
|---|---|---|
| 8/30/2024 | Sold | $302,000-5.6%$159/sqft |
Source: | ||
| 7/18/2024 | Pending sale | $320,000$168/sqft |
Source: | ||
| 7/12/2024 | Price change | $320,000-2.1%$168/sqft |
Source: | ||
| 7/1/2024 | Price change | $327,000-1.5%$172/sqft |
Source: | ||
| 6/14/2024 | Price change | $332,000-1.5%$175/sqft |
Source: | ||
Public tax history
| Year | Property taxes | Tax assessment |
|---|---|---|
| 2024 | $405 | $20,781 |
Find assessor info on the county website
Neighborhood: 30816
Nearby schools
GreatSchools rating
- NAWaynesboro Primary SchoolGrades: PK-2Distance: 16.4 mi
- 6/10Burke County Middle SchoolGrades: 6-8Distance: 16.3 mi
- 2/10Burke County High SchoolGrades: 9-12Distance: 16.4 mi
Schools provided by the listing agent
- Elementary: Waynesboro
- Middle: Burke County
- High: Burke County
Source: Hive MLS. This data may not be complete. We recommend contacting the local school district to confirm school assignments for this home.
