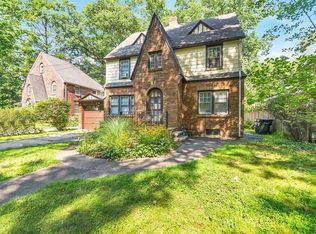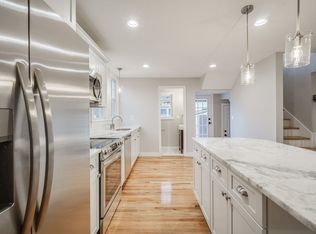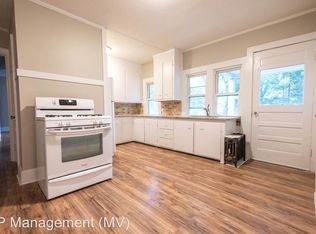Sold for $381,000
$381,000
259 Trafton Rd, Springfield, MA 01108
4beds
2,785sqft
Single Family Residence
Built in 1933
10,184 Square Feet Lot
$420,800 Zestimate®
$137/sqft
$2,882 Estimated rent
Home value
$420,800
$400,000 - $442,000
$2,882/mo
Zestimate® history
Loading...
Owner options
Explore your selling options
What's special
OFFERS DUE BY DECEMBER 4, 2023, 5 PM. Situated amid the area’s finest homes is this fantastic Colonial full of charm and character. Modern eat-in kitchen with white cabinets, granite counters, center island and peninsula sits adjacent to the generous dining room with hardwood floor, crown molding and access to the sunroom. Living room with fireplace, original wood floors featuring inlaid border and stunning floor to ceiling wood and glass panels with French doors which lead to the office/study. Home has beautiful arched doorways, stained glass windows and wrought iron staircase banister. First floor half bath. Second floor has three very large bedrooms with hardwoods, one bedroom with access to a balcony/deck, updated full bath with walk-in shower and convenient laundry area. Entire third floor is the main suite with sitting area and full bath with jetted tub. Brick exterior, newer roof, front deck, partially fenced yard, covered patio, two car garage.
Zillow last checked: 8 hours ago
Listing updated: December 29, 2023 at 02:18pm
Listed by:
Roland Gelinas 413-231-7419,
Keller Williams Realty 413-565-5478
Bought with:
Turnberg & Swallow Team
Coldwell Banker Realty - Western MA
Source: MLS PIN,MLS#: 73183081
Facts & features
Interior
Bedrooms & bathrooms
- Bedrooms: 4
- Bathrooms: 3
- Full bathrooms: 2
- 1/2 bathrooms: 1
- Main level bathrooms: 1
Primary bedroom
- Features: Bathroom - Full, Ceiling Fan(s), Vaulted Ceiling(s), Walk-In Closet(s), Closet/Cabinets - Custom Built, Flooring - Wall to Wall Carpet, Lighting - Pendant, Pocket Door
- Level: Third
Bedroom 2
- Features: Flooring - Hardwood, Lighting - Overhead, Crown Molding, Closet - Double
- Level: Second
Bedroom 3
- Features: Ceiling Fan(s), Closet/Cabinets - Custom Built, Flooring - Hardwood, Recessed Lighting, Remodeled, Lighting - Overhead, Crown Molding
- Level: Second
Bedroom 4
- Features: Flooring - Hardwood, Balcony / Deck, Balcony - Exterior, French Doors, Lighting - Overhead, Crown Molding
- Level: Second
Primary bathroom
- Features: Yes
Bathroom 1
- Features: Bathroom - Half, Flooring - Stone/Ceramic Tile, Lighting - Sconce, Pedestal Sink
- Level: Main,First
Bathroom 2
- Features: Bathroom - Full, Bathroom - With Shower Stall, Ceiling Fan(s), Closet/Cabinets - Custom Built, Flooring - Stone/Ceramic Tile, Countertops - Upgraded, Enclosed Shower - Fiberglass, Recessed Lighting, Remodeled, Lighting - Sconce
- Level: Second
Bathroom 3
- Features: Bathroom - Full, Bathroom - Tiled With Tub & Shower, Skylight, Flooring - Stone/Ceramic Tile, Jacuzzi / Whirlpool Soaking Tub, Remodeled, Lighting - Sconce, Crown Molding, Pedestal Sink
- Level: Third
Dining room
- Features: Flooring - Hardwood, Lighting - Pendant, Archway, Crown Molding
- Level: Main,First
Kitchen
- Features: Flooring - Laminate, Window(s) - Bay/Bow/Box, Countertops - Stone/Granite/Solid, Kitchen Island, Breakfast Bar / Nook, Exterior Access, Remodeled, Stainless Steel Appliances, Gas Stove, Peninsula, Lighting - Overhead, Decorative Molding
- Level: Main,First
Living room
- Features: Closet, Flooring - Hardwood, Window(s) - Picture, French Doors, Exterior Access, Archway, Crown Molding, Vestibule
- Level: Main,First
Heating
- Electric Baseboard, Steam, Natural Gas, Other
Cooling
- Wall Unit(s)
Appliances
- Included: Gas Water Heater, Leased Water Heater, Water Heater, Range, Dishwasher, Microwave, Refrigerator, Washer, Dryer, Plumbed For Ice Maker
- Laundry: Electric Dryer Hookup, Washer Hookup, Second Floor
Features
- Ceiling Fan(s), Decorative Molding, Recessed Lighting, Closet/Cabinets - Custom Built, Lighting - Overhead, Study, Sun Room, Sitting Room
- Flooring: Tile, Carpet, Laminate, Hardwood, Parquet, Flooring - Hardwood
- Doors: French Doors, Insulated Doors, Storm Door(s)
- Windows: Stained Glass, Bay/Bow/Box, Insulated Windows
- Basement: Full,Interior Entry,Sump Pump,Concrete,Unfinished
- Number of fireplaces: 2
- Fireplace features: Living Room
Interior area
- Total structure area: 2,785
- Total interior livable area: 2,785 sqft
Property
Parking
- Total spaces: 6
- Parking features: Detached, Paved Drive, Off Street, Paved
- Garage spaces: 2
- Uncovered spaces: 4
Features
- Patio & porch: Porch - Enclosed, Deck - Composite, Patio, Covered
- Exterior features: Porch - Enclosed, Deck - Composite, Patio, Covered Patio/Deck, Balcony, Rain Gutters
- Has view: Yes
- View description: Scenic View(s)
Lot
- Size: 10,184 sqft
- Features: Corner Lot, Level
Details
- Parcel number: S:11610 P:0057,2609356
- Zoning: R1
Construction
Type & style
- Home type: SingleFamily
- Architectural style: Colonial
- Property subtype: Single Family Residence
Materials
- Frame
- Foundation: Block
- Roof: Shingle
Condition
- Remodeled
- Year built: 1933
Utilities & green energy
- Electric: Circuit Breakers, 200+ Amp Service
- Sewer: Public Sewer
- Water: Public
- Utilities for property: for Gas Range, for Electric Dryer, Washer Hookup, Icemaker Connection
Green energy
- Energy efficient items: Thermostat
Community & neighborhood
Security
- Security features: Security System
Community
- Community features: Public Transportation, Shopping, Pool, Tennis Court(s), Park, Walk/Jog Trails, Golf, Medical Facility, Laundromat, Bike Path, Highway Access, House of Worship, Private School, Public School, University, Sidewalks
Location
- Region: Springfield
Other
Other facts
- Road surface type: Paved
Price history
| Date | Event | Price |
|---|---|---|
| 3/14/2024 | Listing removed | -- |
Source: Zillow Rentals Report a problem | ||
| 2/26/2024 | Price change | $3,300-5.7%$1/sqft |
Source: Zillow Rentals Report a problem | ||
| 2/20/2024 | Listed for rent | $3,500$1/sqft |
Source: Zillow Rentals Report a problem | ||
| 12/29/2023 | Sold | $381,000+1.6%$137/sqft |
Source: MLS PIN #73183081 Report a problem | ||
| 12/6/2023 | Contingent | $375,000$135/sqft |
Source: MLS PIN #73183081 Report a problem | ||
Public tax history
| Year | Property taxes | Tax assessment |
|---|---|---|
| 2025 | $6,100 -1.5% | $389,000 +0.9% |
| 2024 | $6,193 +0.5% | $385,600 +6.7% |
| 2023 | $6,164 +19.5% | $361,500 +31.8% |
Find assessor info on the county website
Neighborhood: Forest Park
Nearby schools
GreatSchools rating
- 5/10Alice B Beal Elementary SchoolGrades: PK-5Distance: 0.8 mi
- 3/10Forest Park Middle SchoolGrades: 6-8Distance: 0.6 mi
- NALiberty Preparatory AcademyGrades: 9-12Distance: 0.7 mi
Get pre-qualified for a loan
At Zillow Home Loans, we can pre-qualify you in as little as 5 minutes with no impact to your credit score.An equal housing lender. NMLS #10287.
Sell with ease on Zillow
Get a Zillow Showcase℠ listing at no additional cost and you could sell for —faster.
$420,800
2% more+$8,416
With Zillow Showcase(estimated)$429,216


