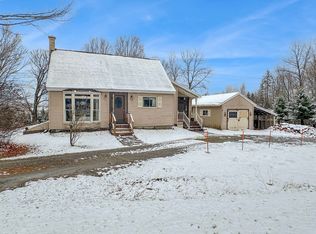This home on 13.7 most beautiful acres was pretty much perfect before, but you should see the added recent improvements; brand new roof, all new kitchen cabinets & sink, new flooring, some new windows, front entry was enclosed into a mudroom area with new door, nice gas stove in the rear mudroom/office, gas hot water heater on demand, another oil tank in the basement so you have 2 tanks that can be filled at time of best price and the basement was reinsulated. Easy storage there as well as under the added covered porches, storage shed and steel frame cover for your vehicle. This property offers most beautiful mountain views, manicured grounds with lush lawns, lots of flower gardens, walkways detailed by pavers. The screened-in covered porches have space to entertain a large crowd in comfort. You need to come see this meticulously maintained property, it so much more than a manufactured dwelling - it is filled with all the quality and features of a place you will be proud to call home!
This property is off market, which means it's not currently listed for sale or rent on Zillow. This may be different from what's available on other websites or public sources.
