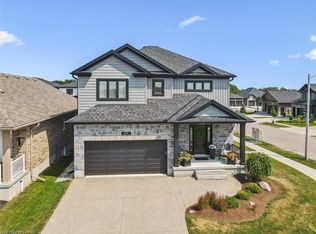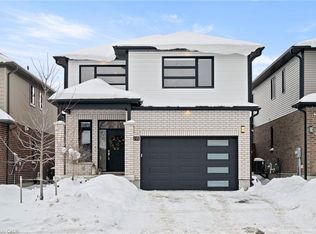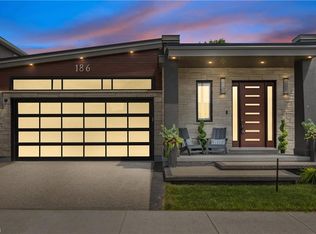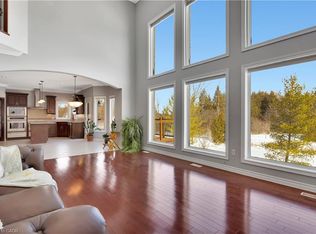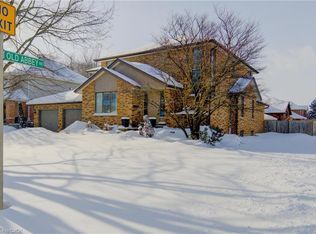259 Timber Trail Rd, Woolwich, ON N3B 0E4
What's special
- 18 days |
- 33 |
- 4 |
Zillow last checked: 8 hours ago
Listing updated: January 09, 2026 at 06:10am
Kyla Kahlen, Salesperson,
RE/MAX SOLID GOLD REALTY (II) LTD.
Facts & features
Interior
Bedrooms & bathrooms
- Bedrooms: 5
- Bathrooms: 5
- Full bathrooms: 3
- 1/2 bathrooms: 2
- Main level bathrooms: 1
Other
- Level: Second
Bedroom
- Level: Second
Bedroom
- Level: Second
Bedroom
- Level: Second
Bedroom
- Level: Basement
Bathroom
- Features: 2-Piece
- Level: Main
Bathroom
- Features: 5+ Piece
- Level: Second
Bathroom
- Features: 4-Piece
- Level: Second
Bathroom
- Features: 2-Piece
- Level: Basement
Other
- Features: 5+ Piece
- Level: Second
Other
- Level: Basement
Dining room
- Level: Main
Kitchen
- Level: Main
Laundry
- Level: Main
Living room
- Level: Main
Mud room
- Level: Main
Office
- Level: Main
Pantry
- Level: Main
Recreation room
- Level: Basement
Storage
- Level: Basement
Utility room
- Level: Basement
Heating
- Forced Air, Natural Gas
Cooling
- Central Air
Appliances
- Included: Water Purifier, Water Softener, Dishwasher, Dryer, Gas Stove, Range Hood, Refrigerator, Washer
- Laundry: Main Level
Features
- Air Exchanger, Auto Garage Door Remote(s), Ceiling Fan(s), Central Vacuum Roughed-in, In-law Capability, Wet Bar
- Windows: Window Coverings
- Basement: Separate Entrance,Full,Finished,Sump Pump
- Has fireplace: No
Interior area
- Total structure area: 4,720
- Total interior livable area: 3,320 sqft
- Finished area above ground: 3,320
- Finished area below ground: 1,400
Video & virtual tour
Property
Parking
- Total spaces: 6
- Parking features: Attached Garage, Garage Door Opener, Inside Entrance, Private Drive Triple+ Wide
- Attached garage spaces: 3
- Uncovered spaces: 3
Features
- Patio & porch: Patio, Porch
- Exterior features: Backs on Greenbelt, Landscaped
- Fencing: Full
- Has view: Yes
- View description: Pond
- Has water view: Yes
- Water view: Pond
- Waterfront features: Lake/Pond
- Frontage type: East
- Frontage length: 83.81
Lot
- Size: 8,702.83 Square Feet
- Dimensions: 83.81 x 103.84
- Features: Urban, Corner Lot, Near Golf Course, Greenbelt, Landscaped, Library, Open Spaces, Park, Place of Worship, Rec./Community Centre, Schools, Shopping Nearby, Trails
Details
- Parcel number: 222331057
- Zoning: R5A
Construction
Type & style
- Home type: SingleFamily
- Architectural style: Two Story
- Property subtype: Single Family Residence, Residential
Materials
- Stone, Vinyl Siding
- Foundation: Poured Concrete
- Roof: Asphalt Shing
Condition
- 0-5 Years
- New construction: No
- Year built: 2022
Utilities & green energy
- Sewer: Sewer (Municipal)
- Water: Municipal-Metered
Community & HOA
Community
- Security: Carbon Monoxide Detector, Smoke Detector
Location
- Region: Woolwich
Financial & listing details
- Price per square foot: C$505/sqft
- Annual tax amount: C$7,974
- Date on market: 1/9/2026
- Inclusions: Carbon Monoxide Detector, Dishwasher, Dryer, Garage Door Opener, Gas Stove, Range Hood, Refrigerator, Smoke Detector, Washer, Window Coverings, Water Softener
- Exclusions: 2 Outdoor Cameras
(519) 888-7110
By pressing Contact Agent, you agree that the real estate professional identified above may call/text you about your search, which may involve use of automated means and pre-recorded/artificial voices. You don't need to consent as a condition of buying any property, goods, or services. Message/data rates may apply. You also agree to our Terms of Use. Zillow does not endorse any real estate professionals. We may share information about your recent and future site activity with your agent to help them understand what you're looking for in a home.
Price history
Price history
| Date | Event | Price |
|---|---|---|
| 1/9/2026 | Listed for sale | C$1,675,000C$505/sqft |
Source: ITSO #40797204 Report a problem | ||
Public tax history
Public tax history
Tax history is unavailable.Climate risks
Neighborhood: N3B
Nearby schools
GreatSchools rating
No schools nearby
We couldn't find any schools near this home.
- Loading
