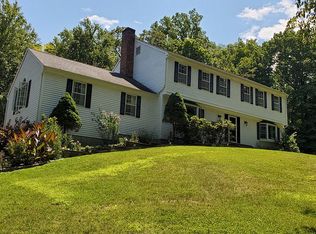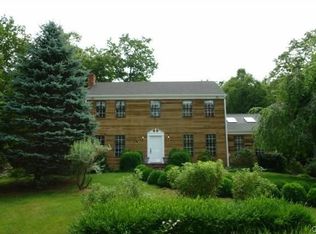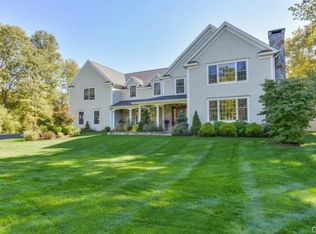Sold for $975,000 on 09/19/24
$975,000
259 Thunder Lake Road, Wilton, CT 06897
4beds
2,656sqft
Single Family Residence
Built in 1990
1.87 Acres Lot
$1,044,900 Zestimate®
$367/sqft
$5,561 Estimated rent
Home value
$1,044,900
$930,000 - $1.17M
$5,561/mo
Zestimate® history
Loading...
Owner options
Explore your selling options
What's special
Come see this spacious,4 Bedroom, 3 Bathroom home located at the end of a cul-de-sac in a highly desirable Wilton neighborhood. It's the perfect blend of tranquility and functionality for a growing family. The open floor plan is ideal for entertaining, with the Kitchen and Dining Room flowing seamlessly into the large Great Room featuring vaulted ceilings, skylights, and a grand brick fireplace with a wood stove insert. Easy access to the large deck is wonderful for entertaining and everyday living. Hardwood floors span throughout the home, adding warmth and charm. The Chef's Kitchen is the heart of the home with granite countertops, stainless steel appliances, a prep sink, and another fireplace. The Main Floor also includes a Den with fireplace, an Office/Bedroom, walk-in closet, and Full Bath. Upstairs, you'll find 4 Bedrooms, Laundry Closet, and a Hall Bathroom with granite counters, double sink & bathtub/shower combo. The spacious Primary Bedroom boasts yet another fireplace, a large walk-in closet, and an En-suite Bathroom w/double sinks and a large walk-in shower. The Lower Level features a dry unfinished space and offers endless possibilities, plenty of storage and connects to the oversized two-car garage featuring a convenient workbench nook. Outside, the low-maintenance, spacious yard includes raised garden beds creating a private, serene setting. Beautiful stone walls add character to a classic Connecticut Colonial. Minutes to shopping, top restaurants and Train.
Zillow last checked: 8 hours ago
Listing updated: October 01, 2024 at 12:30am
Listed by:
Karla Murtaugh 203-856-5534,
Compass Connecticut, LLC 203-290-2477
Bought with:
Tyler Toren, RES.0810982
Compass Connecticut, LLC
Source: Smart MLS,MLS#: 24032495
Facts & features
Interior
Bedrooms & bathrooms
- Bedrooms: 4
- Bathrooms: 3
- Full bathrooms: 3
Primary bedroom
- Features: Hardwood Floor
- Level: Upper
- Area: 227.56 Square Feet
- Dimensions: 17.11 x 13.3
Bedroom
- Features: Hardwood Floor
- Level: Upper
- Area: 159.6 Square Feet
- Dimensions: 10.5 x 15.2
Bedroom
- Features: Hardwood Floor
- Level: Upper
- Area: 180.18 Square Feet
- Dimensions: 14.3 x 12.6
Bedroom
- Features: Hardwood Floor
- Level: Upper
- Area: 144.9 Square Feet
- Dimensions: 11.5 x 12.6
Dining room
- Features: Hardwood Floor
- Level: Main
- Area: 179.56 Square Feet
- Dimensions: 13.4 x 13.4
Family room
- Features: Vaulted Ceiling(s), Fireplace, Sliders, Hardwood Floor
- Level: Main
- Area: 527.56 Square Feet
- Dimensions: 21.8 x 24.2
Kitchen
- Features: Granite Counters, Kitchen Island, Pantry, Sliders, Hardwood Floor
- Level: Main
- Area: 250.92 Square Feet
- Dimensions: 12.3 x 20.4
Living room
- Features: Skylight, Cathedral Ceiling(s), Balcony/Deck, Fireplace, French Doors, Hardwood Floor
- Level: Main
- Area: 527.56 Square Feet
- Dimensions: 21.8 x 24.2
Office
- Features: Hardwood Floor
- Level: Main
- Area: 110.11 Square Feet
- Dimensions: 9.1 x 12.1
Heating
- Baseboard, Wood/Coal Stove, Zoned, Oil
Cooling
- Attic Fan, Ceiling Fan(s)
Appliances
- Included: Electric Range, Oven/Range, Range Hood, Refrigerator, Ice Maker, Dishwasher, Washer, Dryer, Water Heater
- Laundry: Upper Level
Features
- Wired for Data, Open Floorplan
- Doors: French Doors
- Basement: Full,Unfinished,Storage Space,Garage Access
- Attic: Storage,Pull Down Stairs
- Number of fireplaces: 4
- Fireplace features: Insert
Interior area
- Total structure area: 2,656
- Total interior livable area: 2,656 sqft
- Finished area above ground: 2,656
Property
Parking
- Total spaces: 2
- Parking features: Attached
- Attached garage spaces: 2
Features
- Patio & porch: Deck
Lot
- Size: 1.87 Acres
- Features: Wooded, Sloped, Cul-De-Sac
Details
- Parcel number: 1923424
- Zoning: R-2
- Other equipment: Generator Ready
Construction
Type & style
- Home type: SingleFamily
- Architectural style: Colonial
- Property subtype: Single Family Residence
Materials
- Clapboard, Wood Siding
- Foundation: Concrete Perimeter
- Roof: Asphalt
Condition
- New construction: No
- Year built: 1990
Utilities & green energy
- Sewer: Septic Tank
- Water: Well
- Utilities for property: Underground Utilities
Green energy
- Energy efficient items: Thermostat
Community & neighborhood
Security
- Security features: Security System
Location
- Region: Wilton
- Subdivision: Georgetown
Price history
| Date | Event | Price |
|---|---|---|
| 9/19/2024 | Sold | $975,000-2%$367/sqft |
Source: | ||
| 8/24/2024 | Pending sale | $995,000$375/sqft |
Source: | ||
| 7/19/2024 | Listed for sale | $995,000+27.7%$375/sqft |
Source: | ||
| 1/7/2022 | Sold | $779,000$293/sqft |
Source: | ||
| 12/19/2021 | Contingent | $779,000$293/sqft |
Source: | ||
Public tax history
| Year | Property taxes | Tax assessment |
|---|---|---|
| 2025 | $14,464 +2% | $592,550 |
| 2024 | $14,186 +0.9% | $592,550 +23.4% |
| 2023 | $14,053 +3.7% | $480,270 |
Find assessor info on the county website
Neighborhood: 06897
Nearby schools
GreatSchools rating
- 9/10Cider Mill SchoolGrades: 3-5Distance: 4 mi
- 9/10Middlebrook SchoolGrades: 6-8Distance: 4.1 mi
- 10/10Wilton High SchoolGrades: 9-12Distance: 3.5 mi
Schools provided by the listing agent
- Elementary: Miller-Driscoll
- Middle: Middlebrook,Cider Mill
- High: Wilton
Source: Smart MLS. This data may not be complete. We recommend contacting the local school district to confirm school assignments for this home.

Get pre-qualified for a loan
At Zillow Home Loans, we can pre-qualify you in as little as 5 minutes with no impact to your credit score.An equal housing lender. NMLS #10287.
Sell for more on Zillow
Get a free Zillow Showcase℠ listing and you could sell for .
$1,044,900
2% more+ $20,898
With Zillow Showcase(estimated)
$1,065,798

