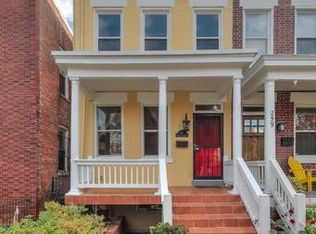Sold for $940,000 on 07/09/24
$940,000
259 Tennessee Ave NE, Washington, DC 20002
2beds
1,640sqft
Townhouse
Built in 1912
1,212 Square Feet Lot
$935,800 Zestimate®
$573/sqft
$3,672 Estimated rent
Home value
$935,800
$880,000 - $1.00M
$3,672/mo
Zestimate® history
Loading...
Owner options
Explore your selling options
What's special
OPEN CANCELLED UNDER CONTRACT! $PRICE REDUCTION$ Delightful porch-front townhome steps from Lincoln Park! A true Capitol Hill Classic with original circa 1912 details plus modern upgrades. Open living and dining rooms with exposed brick and wood floors. Updated kitchen with timeless design and ample cabinetry. Primary bedroom suite featuring exposed brick, dual closets and a large bathroom with a claw-foot tub and separate shower. Second bedroom and hall bathroom on the upper level. The finished basement includes a sitting room, stacked washer/dryer, utilities and a third full bathroom (with shower). Off the kitchen is a back porch (perfect spot for a grill!) and courtyard plus the coveted GARAGE! Convenient to coveted Hill landmarks such as Maury Elementary, Lincoln Park, Wine and Butter and a short stroll to Eastern Market.
Zillow last checked: 8 hours ago
Listing updated: September 23, 2024 at 03:01pm
Listed by:
Gary Jankowski 202-439-6009,
Coldwell Banker Realty - Washington,
Listing Team: Gary + Michael Team, Co-Listing Team: Gary + Michael Team,Co-Listing Agent: Michael J Schaeffer 202-491-5910,
Coldwell Banker Realty - Washington
Bought with:
Jeff Chreky, FP98378806
Compass
Sina Mollaan
Compass
Source: Bright MLS,MLS#: DCDC2142718
Facts & features
Interior
Bedrooms & bathrooms
- Bedrooms: 2
- Bathrooms: 3
- Full bathrooms: 3
Basement
- Area: 570
Heating
- Forced Air, Natural Gas
Cooling
- Central Air, Electric
Appliances
- Included: Gas Water Heater
- Laundry: In Basement
Features
- Flooring: Hardwood
- Basement: Full,Connecting Stairway,Heated,Improved,Interior Entry,Exterior Entry,Rear Entrance,Finished
- Has fireplace: No
Interior area
- Total structure area: 1,710
- Total interior livable area: 1,640 sqft
- Finished area above ground: 1,140
- Finished area below ground: 500
Property
Parking
- Total spaces: 1
- Parking features: Storage, Garage Faces Rear, Garage Door Opener, Detached
- Garage spaces: 1
Accessibility
- Accessibility features: None
Features
- Levels: Three
- Stories: 3
- Pool features: None
Lot
- Size: 1,212 sqft
- Features: Urban Land-Sassafras-Chillum
Details
- Additional structures: Above Grade, Below Grade
- Parcel number: 1033//0074
- Zoning: RF-1
- Special conditions: Standard
Construction
Type & style
- Home type: Townhouse
- Architectural style: Traditional
- Property subtype: Townhouse
Materials
- Brick
- Foundation: Brick/Mortar
Condition
- Very Good
- New construction: No
- Year built: 1912
Utilities & green energy
- Sewer: Public Sewer
- Water: Public
Community & neighborhood
Location
- Region: Washington
- Subdivision: Capitol Hill
Other
Other facts
- Listing agreement: Exclusive Right To Sell
- Ownership: Fee Simple
Price history
| Date | Event | Price |
|---|---|---|
| 7/9/2024 | Sold | $940,000+1.2%$573/sqft |
Source: | ||
| 6/9/2024 | Contingent | $929,000$566/sqft |
Source: | ||
| 6/5/2024 | Price change | $929,000-2.2%$566/sqft |
Source: | ||
| 5/23/2024 | Listed for sale | $950,000+46.4%$579/sqft |
Source: | ||
| 6/2/2012 | Listing removed | $649,000$396/sqft |
Source: Coldwell Banker Residential Brokerage - Capitol Hill #DC7817387 | ||
Public tax history
| Year | Property taxes | Tax assessment |
|---|---|---|
| 2025 | $6,977 -0.2% | $910,640 +0.2% |
| 2024 | $6,987 +1.2% | $909,090 +1.4% |
| 2023 | $6,904 +8% | $896,280 +7.9% |
Find assessor info on the county website
Neighborhood: Capitol Hill
Nearby schools
GreatSchools rating
- 8/10Maury Elementary SchoolGrades: PK-5Distance: 0.1 mi
- 5/10Eliot-Hine Middle SchoolGrades: 6-8Distance: 0.4 mi
- 2/10Eastern High SchoolGrades: 9-12Distance: 0.5 mi
Schools provided by the listing agent
- District: District Of Columbia Public Schools
Source: Bright MLS. This data may not be complete. We recommend contacting the local school district to confirm school assignments for this home.

Get pre-qualified for a loan
At Zillow Home Loans, we can pre-qualify you in as little as 5 minutes with no impact to your credit score.An equal housing lender. NMLS #10287.
Sell for more on Zillow
Get a free Zillow Showcase℠ listing and you could sell for .
$935,800
2% more+ $18,716
With Zillow Showcase(estimated)
$954,516