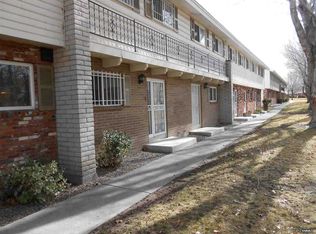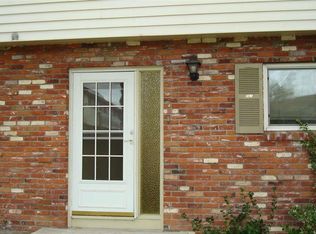Closed
$307,000
259 Smithridge Park, Reno, NV 89502
3beds
1,220sqft
Condominium
Built in 1969
-- sqft lot
$309,200 Zestimate®
$252/sqft
$1,761 Estimated rent
Home value
$309,200
$281,000 - $340,000
$1,761/mo
Zestimate® history
Loading...
Owner options
Explore your selling options
What's special
Stunning Smithridge townhome condo, beautifully upgraded and meticulously maintained! This spacious 3-bedroom home is fully remodeled with a serene design. The upstairs bathroom remodel is an exceptional design. Includes Central A/C and Enjoy a private backyard patio that opens to a covered carport with an additional adjacent parking space. A must-see property that shows exceptionally well! Floorplan measurements are not guaranteed to be exact.
Zillow last checked: 8 hours ago
Listing updated: May 27, 2025 at 12:16pm
Listed by:
James Garza S.191321 775-762-4575,
NVG Properties LLC,
Lori Gemme B.29552 775-232-1762,
NVG Properties LLC
Bought with:
Tracy Tomlinson, B.63932
Insight Realty
Source: NNRMLS,MLS#: 250004642
Facts & features
Interior
Bedrooms & bathrooms
- Bedrooms: 3
- Bathrooms: 2
- Full bathrooms: 1
- 1/2 bathrooms: 1
Heating
- Natural Gas
Cooling
- Central Air, Refrigerated
Appliances
- Included: Dryer, Electric Cooktop, Electric Oven, Electric Range, Refrigerator, Washer
- Laundry: In Hall
Features
- Flooring: Ceramic Tile, Laminate
- Windows: Blinds, Double Pane Windows, Vinyl Frames
- Has fireplace: No
Interior area
- Total structure area: 1,220
- Total interior livable area: 1,220 sqft
Property
Parking
- Total spaces: 1
- Parking features: None
- Has carport: Yes
Features
- Stories: 2
- Patio & porch: Patio
- Exterior features: None
- Fencing: Back Yard
Lot
- Size: 435.60 sqft
- Features: Landscaped, Level
Details
- Parcel number: 02510021
- Zoning: MF30
Construction
Type & style
- Home type: Condo
- Property subtype: Condominium
- Attached to another structure: Yes
Materials
- Brick, Masonry Veneer
- Foundation: Crawl Space
- Roof: Composition,Pitched,Shingle
Condition
- New construction: No
- Year built: 1969
Utilities & green energy
- Sewer: Public Sewer
- Water: Public
- Utilities for property: Electricity Available, Natural Gas Available, Sewer Available, Water Available
Community & neighborhood
Security
- Security features: Security Fence, Smoke Detector(s)
Location
- Region: Reno
- Subdivision: Smithridge Park Townhouses 2 Addition
HOA & financial
HOA
- Has HOA: Yes
- HOA fee: $253 monthly
- Amenities included: Landscaping, Maintenance Grounds, Maintenance Structure, Parking
- Services included: Insurance
Other
Other facts
- Listing terms: Cash,Conventional,FHA,VA Loan
Price history
| Date | Event | Price |
|---|---|---|
| 5/23/2025 | Sold | $307,000-4.1%$252/sqft |
Source: | ||
| 5/15/2025 | Contingent | $320,000$262/sqft |
Source: | ||
| 4/23/2025 | Pending sale | $320,000$262/sqft |
Source: | ||
| 4/11/2025 | Listed for sale | $320,000+274.3%$262/sqft |
Source: | ||
| 12/11/1998 | Sold | $85,500$70/sqft |
Source: Public Record Report a problem | ||
Public tax history
| Year | Property taxes | Tax assessment |
|---|---|---|
| 2025 | $676 +2.9% | $40,912 +4.8% |
| 2024 | $657 +2.9% | $39,040 +7.5% |
| 2023 | $639 +2.9% | $36,306 +24% |
Find assessor info on the county website
Neighborhood: Smithridge
Nearby schools
GreatSchools rating
- 3/10Smithridge Elementary SchoolGrades: PK-5Distance: 0.3 mi
- 1/10Edward L Pine Middle SchoolGrades: 6-8Distance: 0.3 mi
- 7/10Damonte Ranch High SchoolGrades: 9-12Distance: 5.6 mi
Schools provided by the listing agent
- Elementary: Smithridge
- Middle: Pine
- High: Damonte
Source: NNRMLS. This data may not be complete. We recommend contacting the local school district to confirm school assignments for this home.
Get a cash offer in 3 minutes
Find out how much your home could sell for in as little as 3 minutes with a no-obligation cash offer.
Estimated market value$309,200
Get a cash offer in 3 minutes
Find out how much your home could sell for in as little as 3 minutes with a no-obligation cash offer.
Estimated market value
$309,200

