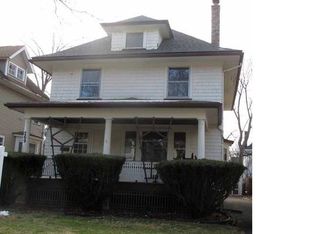Closed
$185,000
259 Sherwood Ave, Rochester, NY 14619
4beds
1,644sqft
Single Family Residence
Built in 1920
4,477.97 Square Feet Lot
$206,900 Zestimate®
$113/sqft
$1,896 Estimated rent
Maximize your home sale
Get more eyes on your listing so you can sell faster and for more.
Home value
$206,900
$194,000 - $221,000
$1,896/mo
Zestimate® history
Loading...
Owner options
Explore your selling options
What's special
Still Available! Nestled amidst a quaint neighborhood, this captivating 4 BR, 1.5 Bath Colonial exudes an aura of timeless charm matched with today's tasteful upgrades, and graceful elegance. Attracting attention from the moment you lay eyes on it. Emanating a sense of warmth and sophistication.
Step onto the smooth bamboo floors that gracefully flow throughout. providing a soothing ambiance. The natural woodwork adorns every corner, adding a touch of organic beauty. You'll love the large dining room as your eyes are drawn to the coffered ceiling and the bay window, beckoning you to host amazing gatherings with friends and family. This remarkable colonial, with its tasteful blend of classic allure along with all of its many updates in both the kitchen and baths, offers more than just a home. It offers the opportunity to cultivate a lifestyle that is steeped in elegance and tranquility. The Main bedroom has been expanded and opened to allow more room, creating a 3 bedroom situation. This can easily be restored with the addition of one wall. The rear enclosed porch off of the main bedroom has been transformed into a bright walk in closet.
Zillow last checked: 8 hours ago
Listing updated: October 19, 2023 at 12:46pm
Listed by:
Jeremy V. Havens 585-248-1000,
Howard Hanna
Bought with:
Zach Hall-Bachner, 10401364748
Updegraff Group LLC
Source: NYSAMLSs,MLS#: R1493311 Originating MLS: Rochester
Originating MLS: Rochester
Facts & features
Interior
Bedrooms & bathrooms
- Bedrooms: 4
- Bathrooms: 2
- Full bathrooms: 1
- 1/2 bathrooms: 1
- Main level bathrooms: 1
Heating
- Gas, Forced Air
Appliances
- Included: Dryer, Gas Oven, Gas Range, Gas Water Heater, Refrigerator, Washer
- Laundry: Main Level
Features
- Ceiling Fan(s), Separate/Formal Dining Room, Natural Woodwork
- Flooring: Hardwood, Laminate, Varies, Vinyl
- Windows: Thermal Windows
- Basement: Full
- Number of fireplaces: 1
Interior area
- Total structure area: 1,644
- Total interior livable area: 1,644 sqft
Property
Parking
- Total spaces: 2
- Parking features: Detached, Garage
- Garage spaces: 2
Features
- Patio & porch: Open, Porch
- Exterior features: Blacktop Driveway, Fence
- Fencing: Partial
Lot
- Size: 4,477 sqft
- Dimensions: 40 x 112
- Features: Near Public Transit, Residential Lot
Details
- Parcel number: 26140012072000020310000000
- Special conditions: Standard
Construction
Type & style
- Home type: SingleFamily
- Architectural style: Colonial
- Property subtype: Single Family Residence
Materials
- Wood Siding
- Foundation: Block
- Roof: Asphalt
Condition
- Resale
- Year built: 1920
Utilities & green energy
- Electric: Circuit Breakers
- Sewer: Connected
- Water: Connected, Public
- Utilities for property: Cable Available, High Speed Internet Available, Sewer Connected, Water Connected
Community & neighborhood
Location
- Region: Rochester
- Subdivision: West Highland Tr
Other
Other facts
- Listing terms: Cash,Conventional,FHA,VA Loan
Price history
| Date | Event | Price |
|---|---|---|
| 10/19/2023 | Sold | $185,000+15.7%$113/sqft |
Source: | ||
| 9/1/2023 | Pending sale | $159,900$97/sqft |
Source: | ||
| 8/24/2023 | Listed for sale | $159,900+368.9%$97/sqft |
Source: | ||
| 1/8/2010 | Sold | $34,100+0.3%$21/sqft |
Source: Public Record Report a problem | ||
| 11/21/2009 | Listed for sale | $34,000-42.4%$21/sqft |
Source: RE/MAX Advance #929697 Report a problem | ||
Public tax history
| Year | Property taxes | Tax assessment |
|---|---|---|
| 2024 | -- | $185,000 +106% |
| 2023 | -- | $89,800 |
| 2022 | -- | $89,800 |
Find assessor info on the county website
Neighborhood: 19th Ward
Nearby schools
GreatSchools rating
- 3/10School 16 John Walton SpencerGrades: PK-6Distance: 0.1 mi
- 3/10Joseph C Wilson Foundation AcademyGrades: K-8Distance: 0.7 mi
- 6/10Rochester Early College International High SchoolGrades: 9-12Distance: 0.7 mi
Schools provided by the listing agent
- District: Rochester
Source: NYSAMLSs. This data may not be complete. We recommend contacting the local school district to confirm school assignments for this home.
