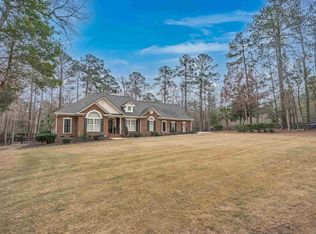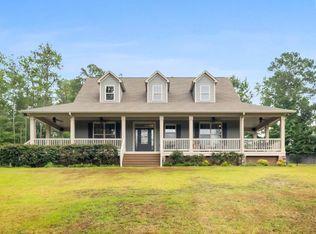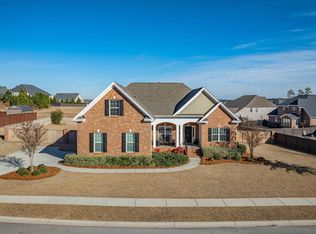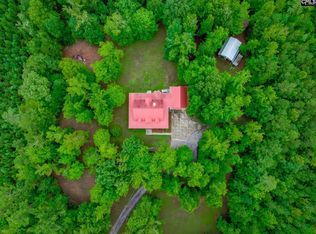Major price reduction on this remarkable 25 acre retreat, with a gorgeous custom home nestled among the trees! Whether you are looking for privacy, a family estate, or recreation land, this is it! This 4 bedroom home is tucked off the main road with a gated entrance for added security. The main level includes a Great Room, with soaring cathedral ceilings and Cali Bamboo hardwood floors. The gourmet kitchen offers honed granite counters, center island with JennAir gas cook-top and copper prep sink, and double ovens. A casual dining area is just off the kitchen or you could choose to use the adjoining dining room for a more formal setting.(Currently used as an office) Two bedrooms, including the Primary suite, are on the main level. The primary bath is luxurious with double vanities with vessel sinks, dual shower heads, and soaking tub. The 2nd bedroom and full bath, can be easily accessed from the foyer, but also through the main bedroom, making it a great option for a nursery, exercise room or home office. Two additional bedrooms, and 3rd full bath, are located upstairs. A sitting area, with open balcony, provides nice separation between the 2 rooms. A full walk-out basement is screaming for future expansion with windows and door already in place! This unfinished space does not have HVAC, but stays comfortable and used as a game room. Land like this is rare and hard to find! The topography is level and loaded with mature hardwoods. If you are a hunter, or simply a nature lover, prepare to fall in love! The land is teaming wildlife. Outdoor enthusiasts will love the large 30x50 Quonset hut for storing tractors, yard equipment & outdoor toys, plus there is plenty of space to also serve as a workshop or garage. Additional improvements include a chicken coop and cleared areas suitable for small-scale gardening or expansion. Don't miss this one! (Sale is for the front portion of this tax ID.) Disclaimer: CMLS has not reviewed and, therefore, does not endorse vendors who may appear in listings.
For sale
Price cut: $25K (1/23)
$825,000
259 Sessions Rd, Elgin, SC 29045
4beds
2,797sqft
Est.:
Single Family Residence
Built in 2001
25 Acres Lot
$806,900 Zestimate®
$295/sqft
$-- HOA
What's special
Mature hardwoodsGated entranceChicken coopGreat roomDouble ovensCopper prep sinkGame room
- 101 days |
- 2,166 |
- 125 |
Zillow last checked: 8 hours ago
Listing updated: January 23, 2026 at 02:56pm
Listed by:
Jeanene Campbell,
Peace Sotheby's International Realty
Source: Consolidated MLS,MLS#: 619582
Tour with a local agent
Facts & features
Interior
Bedrooms & bathrooms
- Bedrooms: 4
- Bathrooms: 4
- Full bathrooms: 3
- 1/2 bathrooms: 1
- Partial bathrooms: 1
- Main level bathrooms: 3
Rooms
- Room types: Other, Workshop
Primary bedroom
- Features: Double Vanity, Bath-Private, Separate Shower, Walk-In Closet(s), Ceiling Fan(s), Closet-Private, Spa/Multiple Head Shower
- Level: Main
Bedroom 2
- Features: Bath-Shared, Walk-In Closet(s), Ceiling Fan(s)
- Level: Main
Bedroom 3
- Features: Bath-Shared, Tub-Shower, Ceiling Fan(s), Closet-Private
- Level: Second
Bedroom 4
- Features: Bath-Shared, Tub-Shower, Ceiling Fan(s), Closet-Private
- Level: Second
Dining room
- Features: Floors-Hardwood, Molding
- Level: Main
Great room
- Level: Main
Kitchen
- Features: Eat-in Kitchen, Floors-Hardwood, Kitchen Island, Pantry, Granite Counters, Backsplash-Tiled, Cabinets-Painted, Prep Sink, Recessed Lighting
- Level: Main
Heating
- Electric, Heat Pump 1st Lvl, Heat Pump 2nd Lvl
Cooling
- Central Air
Appliances
- Included: Built-In Range, Double Oven, Gas Range, Island Cooktop, Dishwasher, Dryer, Refrigerator, Microwave Countertop, Electric Water Heater
- Laundry: Utility Room, Main Level
Features
- Flooring: Hardwood, Carpet, Tile
- Has basement: Yes
- Attic: Attic Access
- Has fireplace: No
Interior area
- Total structure area: 2,797
- Total interior livable area: 2,797 sqft
Property
Parking
- Parking features: No Garage
Features
- Stories: 3
- Patio & porch: Deck
- Exterior features: Gutters - Full
Lot
- Size: 25 Acres
- Dimensions: 3300964
- Features: Horse OK
Details
- Additional structures: Workshop
- Parcel number: 3050000010
- Horses can be raised: Yes
Construction
Type & style
- Home type: SingleFamily
- Architectural style: Traditional
- Property subtype: Single Family Residence
Materials
- Vinyl
- Foundation: Slab
Condition
- New construction: No
- Year built: 2001
Utilities & green energy
- Sewer: Septic Tank
- Water: Well
- Utilities for property: Electricity Connected
Community & HOA
Community
- Security: Smoke Detector(s)
- Subdivision: NONE
HOA
- Has HOA: No
Location
- Region: Elgin
Financial & listing details
- Price per square foot: $295/sqft
- Tax assessed value: $460,640
- Annual tax amount: $1,635
- Date on market: 10/15/2025
- Listing agreement: Exclusive Right To Sell
- Road surface type: Paved
Estimated market value
$806,900
$767,000 - $847,000
$2,072/mo
Price history
Price history
| Date | Event | Price |
|---|---|---|
| 1/23/2026 | Price change | $825,000-2.9%$295/sqft |
Source: | ||
| 10/23/2025 | Price change | $850,000-5%$304/sqft |
Source: | ||
| 10/21/2025 | Listed for sale | $895,000$320/sqft |
Source: | ||
| 10/21/2025 | Pending sale | $895,000$320/sqft |
Source: | ||
| 10/15/2025 | Listed for sale | $895,000$320/sqft |
Source: | ||
Public tax history
Public tax history
| Year | Property taxes | Tax assessment |
|---|---|---|
| 2024 | $1,635 -0.6% | $257,400 |
| 2023 | $1,644 +4.2% | $257,400 |
| 2022 | $1,577 +1.9% | $257,400 |
Find assessor info on the county website
BuyAbility℠ payment
Est. payment
$4,578/mo
Principal & interest
$3931
Property taxes
$358
Home insurance
$289
Climate risks
Neighborhood: 29045
Nearby schools
GreatSchools rating
- 5/10Blaney Elementary SchoolGrades: PK-5Distance: 3.9 mi
- 4/10Leslie M. Stover Middle SchoolGrades: 6-8Distance: 3.9 mi
- 5/10Lugoff-Elgin High SchoolGrades: 9-12Distance: 7.7 mi
Schools provided by the listing agent
- Elementary: Blaney
- Middle: Leslie M Stover
- High: Lugoff-Elgin
- District: Kershaw County
Source: Consolidated MLS. This data may not be complete. We recommend contacting the local school district to confirm school assignments for this home.



