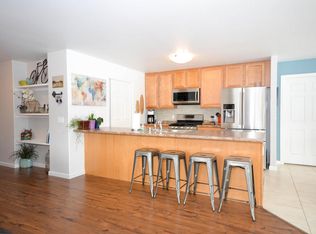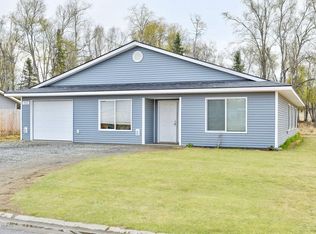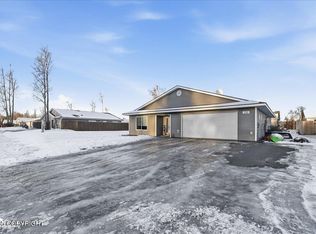Sold on 06/27/24
Price Unknown
259 S Legacy Loop, Soldotna, AK 99669
3beds
1,708sqft
Single Family Residence
Built in 2014
0.26 Acres Lot
$438,700 Zestimate®
$--/sqft
$2,050 Estimated rent
Home value
$438,700
$329,000 - $583,000
$2,050/mo
Zestimate® history
Loading...
Owner options
Explore your selling options
What's special
MOVE IN READY! This great 3 Bedroom, 2 bath, 2014 built home has all the convenience of 'in town living', w/ Nature's Peaceful Setting. When you enter the home you're greeted by wide hallways, gorgeous engineered wood flooring, and Oversized Living Room & Dining Windows designed to let in the most light, 1700 sf of living space. Master bedroom is separately located away from Bedrooms 1 & 2.The Master Bath has a nice clean look with the WHITE SUBWAY TILED SHOWER & Oversized Tub, Main bath has also been updated to a WALK IN TILED SHOWER, and Corian Solid Surface Counters exist in the Kitchen and Baths, and custom shades have been added throughout. Storage has been added to the Pantry & laundry room, and some garage shelving can stay with the property. Home had additional insulation added to the attic while under construction for the most energy efficiency possible, and Kennetico Water Softener for ultimate clean water. The sliding glass doors open to the back yard with Perennials, garden beds, Trex 24x24 decking and a covered 11x13 Gazebo w/electricity. The 10x12 Shed remains. Contemporary Black Fencing that encompasses the front Boat & RV parking space 42x36' front additional 52'x15' parking area to park vehicles off street.
Zillow last checked: 8 hours ago
Listing updated: September 04, 2024 at 07:53pm
Listed by:
Febra C Hensley,
Jack White Real Estate Soldotna
Bought with:
Amanda M Davis
EXP Realty, LLC
Source: AKMLS,MLS#: 24-5377
Facts & features
Interior
Bedrooms & bathrooms
- Bedrooms: 3
- Bathrooms: 2
- Full bathrooms: 2
Heating
- Radiant
Appliances
- Included: Dishwasher, Microwave, Range/Oven, Refrigerator, Washer &/Or Dryer, Water Softener
- Laundry: Washer &/Or Dryer Hookup
Features
- BR/BA on Main Level, BR/BA Primary on Main Level, SBOS Reqd-See Rmks, Solid Surface Counter
- Flooring: Ceramic Tile, Luxury Vinyl
- Windows: Window Coverings
- Has basement: No
- Common walls with other units/homes: No Common Walls
Interior area
- Total structure area: 1,708
- Total interior livable area: 1,708 sqft
Property
Parking
- Total spaces: 2
- Parking features: Garage Door Opener, Paved, RV Access/Parking, Attached, Heated Garage, No Carport
- Attached garage spaces: 2
- Has uncovered spaces: Yes
Features
- Patio & porch: Deck/Patio
- Exterior features: Private Yard
- Fencing: Fenced
- Waterfront features: None, No Access
Lot
- Size: 0.26 Acres
- Features: Covenant/Restriction, Fire Service Area, City Lot, Landscaped, Road Service Area, SBOS Reqd-See Rmrks
- Topography: Level
Details
- Additional structures: Shed(s)
- Parcel number: 06014129
- Zoning: UNK
- Zoning description: Unknown
Construction
Type & style
- Home type: SingleFamily
- Architectural style: Ranch
- Property subtype: Single Family Residence
Materials
- Frame, Wood Frame - 2x4, Vinyl Siding
- Foundation: Slab
- Roof: Composition,Shingle
Condition
- New construction: No
- Year built: 2014
Utilities & green energy
- Sewer: Public Sewer
- Water: Public
- Utilities for property: Electric, Cable Available
Community & neighborhood
Location
- Region: Soldotna
Other
Other facts
- Road surface type: Paved
Price history
| Date | Event | Price |
|---|---|---|
| 6/27/2024 | Sold | -- |
Source: | ||
| 5/17/2024 | Pending sale | $405,000$237/sqft |
Source: | ||
| 5/15/2024 | Listed for sale | $405,000$237/sqft |
Source: | ||
Public tax history
| Year | Property taxes | Tax assessment |
|---|---|---|
| 2024 | $2,331 +11.6% | $337,500 +9.9% |
| 2023 | $2,088 +5.8% | $307,200 +3.1% |
| 2022 | $1,974 +1.6% | $297,900 +3.5% |
Find assessor info on the county website
Neighborhood: 99669
Nearby schools
GreatSchools rating
- 5/10Redoubt Elementary SchoolGrades: PK-6Distance: 0.6 mi
- 5/10Soldotna High SchoolGrades: 9-12Distance: 0.7 mi
Schools provided by the listing agent
- Elementary: Redoubt
- Middle: Skyview
- High: Soldotna
Source: AKMLS. This data may not be complete. We recommend contacting the local school district to confirm school assignments for this home.


