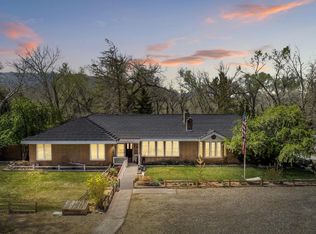Closed
$1,075,000
259 River Rd, Dayton, NV 89403
3beds
2,985sqft
Single Family Residence
Built in 1986
4.05 Acres Lot
$960,100 Zestimate®
$360/sqft
$2,897 Estimated rent
Home value
$960,100
$893,000 - $1.03M
$2,897/mo
Zestimate® history
Loading...
Owner options
Explore your selling options
What's special
Your private oasis awaits! Amazing custom log home on just over 4 acres next to the Carson River. Stunning remodeled home and garage space galore! Oversized 2 car garage attached to the house plus an additional 2 car + shop garage AND a 2,500 square foot RV garage/workshop! New custom privacy gates welcome guests onto the property. Features include a complete kitchen remodel with soft close cabinet doors, quartz counters, bar sink, upgraded stainless appliances, 5 burner gas stove top, double oven,, New carpet, new engineered hardwood flooring, new front door, new sliding glass patio doors, new lighting throughout, new ceiling fans w/up lighting, new hybrid heat pump/electric water heater, two laundry areas (upstairs hall and main garage), new whole house water filtration system with softener and reverse osmosis, hydronic heat, ducted AC, mini split upstairs, soapstone wood stove, remodeled bathrooms, master bath heated floor, new synthetic deck and flagstone patio, 2,500 sq foot shop is heated and insulated and has 220v hookups. Hot tub, pool table, washer, dryer, kitchen fridge and the buffalo mounted above the fireplace all stay! 1767 square foot (partially finished) basement offers virtually unlimited storage and/or space to grow!
Zillow last checked: 8 hours ago
Listing updated: May 13, 2025 at 11:34pm
Listed by:
Dan Berg BS.143314 775-848-2043,
Sierra Nevada Properties-Reno
Bought with:
Unrepresented Buyer or Seller
Non MLS Office
Source: NNRMLS,MLS#: 230003964
Facts & features
Interior
Bedrooms & bathrooms
- Bedrooms: 3
- Bathrooms: 3
- Full bathrooms: 2
- 1/2 bathrooms: 1
Heating
- Baseboard, Fireplace(s), Forced Air, Hot Water, Radiant Floor
Cooling
- Central Air, Refrigerated
Appliances
- Included: Dishwasher, Disposal, Double Oven, Dryer, Gas Cooktop, Refrigerator, Washer, Water Softener Owned
- Laundry: In Garage, In Hall, Laundry Area
Features
- Breakfast Bar, Ceiling Fan(s), High Ceilings, Kitchen Island, Pantry, Master Downstairs, Smart Thermostat, Walk-In Closet(s)
- Flooring: Carpet, Ceramic Tile, Wood
- Windows: Blinds, Double Pane Windows, Drapes, Rods, Wood Frames
- Has basement: Yes
- Number of fireplaces: 2
Interior area
- Total structure area: 2,985
- Total interior livable area: 2,985 sqft
Property
Parking
- Total spaces: 10
- Parking features: Attached, Garage Door Opener, RV Access/Parking, RV Garage
- Attached garage spaces: 10
Features
- Stories: 2
- Patio & porch: Deck
- Fencing: Full
- Has view: Yes
- View description: Mountain(s)
Lot
- Size: 4.05 Acres
- Features: Landscaped, Level, Open Lot, Sprinklers In Front
Details
- Additional structures: Barn(s), Outbuilding, Workshop
- Parcel number: 01912310
- Zoning: Rr2t
- Horses can be raised: Yes
Construction
Type & style
- Home type: SingleFamily
- Property subtype: Single Family Residence
Materials
- Log
- Foundation: Crawl Space
- Roof: Metal,Pitched
Condition
- Year built: 1986
Utilities & green energy
- Sewer: Septic Tank
- Water: Private, Well
- Utilities for property: Cable Available, Electricity Available, Internet Available, Phone Available, Water Available, Cellular Coverage, Propane
Community & neighborhood
Security
- Security features: Security System Owned, Smoke Detector(s)
Location
- Region: Dayton
- Subdivision: Sutro Ranchettes
Other
Other facts
- Listing terms: Cash,Conventional,VA Loan
Price history
| Date | Event | Price |
|---|---|---|
| 7/12/2023 | Sold | $1,075,000-10.3%$360/sqft |
Source: | ||
| 5/26/2023 | Pending sale | $1,199,000$402/sqft |
Source: | ||
| 5/20/2023 | Listed for sale | $1,199,000$402/sqft |
Source: | ||
| 5/4/2023 | Pending sale | $1,199,000$402/sqft |
Source: | ||
| 4/27/2023 | Listed for sale | $1,199,000+96.6%$402/sqft |
Source: | ||
Public tax history
| Year | Property taxes | Tax assessment |
|---|---|---|
| 2025 | $3,498 +8% | $134,740 -2.2% |
| 2024 | $3,239 +11.1% | $137,717 +34.1% |
| 2023 | $2,916 +3% | $102,680 +11.3% |
Find assessor info on the county website
Neighborhood: 89403
Nearby schools
GreatSchools rating
- 4/10Sutro Elementary SchoolGrades: PK-6Distance: 2.1 mi
- 2/10Dayton Intermediate SchoolGrades: 7-8Distance: 3.5 mi
- 5/10Dayton High SchoolGrades: 9-12Distance: 3.2 mi
Schools provided by the listing agent
- Elementary: Riverview
- Middle: Dayton
- High: Dayton
Source: NNRMLS. This data may not be complete. We recommend contacting the local school district to confirm school assignments for this home.
Get a cash offer in 3 minutes
Find out how much your home could sell for in as little as 3 minutes with a no-obligation cash offer.
Estimated market value$960,100
Get a cash offer in 3 minutes
Find out how much your home could sell for in as little as 3 minutes with a no-obligation cash offer.
Estimated market value
$960,100
