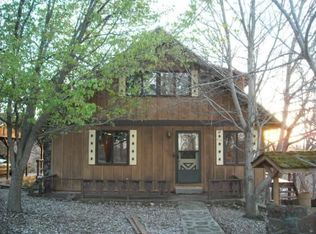This home's reserved appearance from the street hides it's 3000 square foot size, it's two car garage, and it's Beaver Lake view! The interior is very spacious with a very large living room with a rock fireplace and lots of glass. The family room downstairs is enormous! Washer and dryer hookups on the main level and gorgeous wood floors. Excellent location near the end of the street, on a paved road and not far from Starkey Marina!
This property is off market, which means it's not currently listed for sale or rent on Zillow. This may be different from what's available on other websites or public sources.
