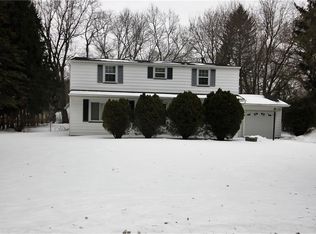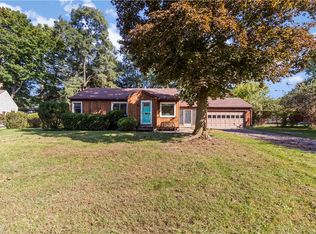EXCEPTIONAL CAPE! MAGAZINE-WORTHY INTERIOR! 1,783 SQ.FT. *BEAUTIFUL HARDWOODS THRU-OUT! 4-5 BEDROOMS *2-FULL BATHS *EAT-IN KITCHEN W/AUTHENTIC NEW BUTCHER-BLOCK COUNTERS, SS APPLIANCES! NEW METAL ROOF (tear-off) 2017, **NEW ELECTRIC SERVICE W/GENERATOR TRANSFER SWITCH **NEW FURNACE (2018). *3 BEDROOMS UP & ONE ON MAIN LEVEL.... LARGE FORMAL DINING/DEN/5TH BEDRMW/HARDWOODS . . . TILED BATHS on each FLOOR! SPACIOUS Family Room w/HARDWOODS, LOADS of LIGHT . . .ATTRACTIVE BRICK FIREPLACE *BUILT-in BOOKSHELVES *HUGE 3-SEASONS Patio W/FLAGSTONE FLOORING! PART-FIN BASEMENT REC-RM! 2 CAR GARAGE! Walk to Dewitt Rd Elementary! DELAYED NEGOTIATIONS until Tuesday 8/24 @12pm noon!
This property is off market, which means it's not currently listed for sale or rent on Zillow. This may be different from what's available on other websites or public sources.

