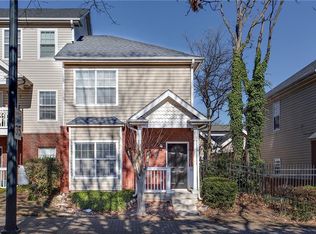Location! Location!Location! This updated 2Br/2.5Ba., three level townhome features the roommate floor plan, fireplace in living room area, hardwood floors and granite counter tops and more, conveniently located to Downtown. Quick access to the interstate, Georgia State Sports Stadium, Georgia State University, Georgia Tech, Atlanta University, Grant Park, and the Atlanta Zoo. It also features a 1 car garage and surveillance lights in the rear! New Construction all around.
This property is off market, which means it's not currently listed for sale or rent on Zillow. This may be different from what's available on other websites or public sources.
