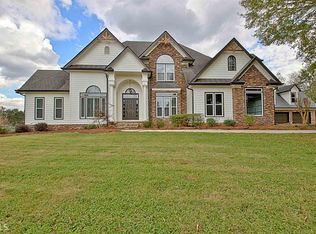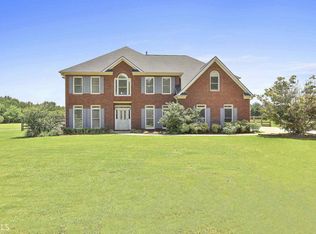Beautifully Landscaped Executive Ranch Home On 5 Acres ,Salt Water Pool, Waterfall. On Peachtree City Golf Cart Paths & Starrs Mill Schools . 20 Ft. Ceilings In The Family Room w/ Stack Stone Fireplace and Built Ins. Office With French Doors. Largest Master Br You Could Imagine. Spa Like Master Bath. His and Hers Walk In Closets. Formal DR and Bfast Room. Kitchen Offers Granite And New SS Appliances And Tons Of Cabinets. Loft Overlooks Family Room. Lovely Lit Gazebo and Koi Pond. 3 Car Garage. Full Finished Terrace Level W/ In-Law Suite Or Great Teen Suite. Media Room, Gym ,Family Room, Bedroom and Full Bath, Great For A Horse Lovers Farm, Second Driveway To Area Ready For Barn Or Detached Garage With A Well And Water Run To Several Locations. 2019-07-05
This property is off market, which means it's not currently listed for sale or rent on Zillow. This may be different from what's available on other websites or public sources.

