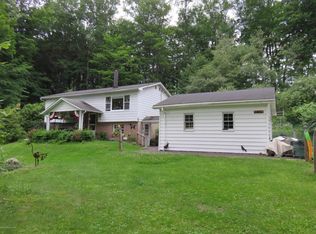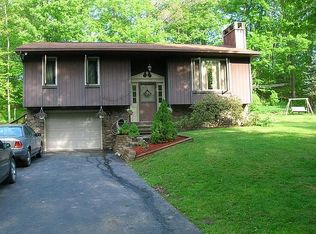Sold for $186,000 on 02/03/23
$186,000
259 Pumphouse Rd, Jefferson Township, PA 18436
4beds
2,737sqft
Residential, Single Family Residence
Built in 1975
1.06 Acres Lot
$296,500 Zestimate®
$68/sqft
$2,355 Estimated rent
Home value
$296,500
$267,000 - $329,000
$2,355/mo
Zestimate® history
Loading...
Owner options
Explore your selling options
What's special
Gorgeous 4 bedroom home in North Pocono School District conveniently located right off of Mt. Cobb Rd. This home is on just over an acre of land with a creek on property. Within you will find an over-looking view of the spacious family room which includes a vaulted ceiling. Relax in the sunroom which includes a new coal/wood stove and is very cozy with several large windows and a connected porch. The upstairs bathroom is plumbed with electric that just needs to be finished. *No flood insurance needed*, Baths: 1 Bath Lev 1,1 Bath Lev 2, Beds: 1 Bed 1st,2+ Bed 2nd, SqFt Fin - Main: 1854.00, SqFt Fin - 3rd: 0.00, Tax Information: Available, Formal Dining Room: Y, SqFt Fin - 2nd: 883.00, Additional Info: Measurements and Information are approximate and not warranted or guaranteed. Both the pellet stove and chimney are brand new.
Zillow last checked: 10 hours ago
Listing updated: August 21, 2024 at 07:57pm
Listed by:
Michael James Clark III,
Cobblestone Real Estate LLC
Bought with:
Eliezer Arce, RS346850
Christian Saunders Real Estate
Source: GSBR,MLS#: 22743
Facts & features
Interior
Bedrooms & bathrooms
- Bedrooms: 4
- Bathrooms: 2
- Full bathrooms: 2
Bedroom 1
- Description: Hardwood; Closet
- Area: 198.36 Square Feet
- Dimensions: 17.4 x 11.4
Bedroom 2
- Description: Carpet; Closet
- Area: 149.46 Square Feet
- Dimensions: 14.1 x 10.6
Bedroom 3
- Description: Carpet
- Area: 104.4 Square Feet
- Dimensions: 11.6 x 9
Bedroom 4
- Description: Carpet; Closet
- Area: 163.56 Square Feet
- Dimensions: 14.1 x 11.6
Bathroom 1
- Description: Vinyl
- Area: 43.35 Square Feet
- Dimensions: 5.1 x 8.5
Bathroom 2
- Area: 45 Square Feet
- Dimensions: 7.5 x 6
Bonus room
- Description: Hardwood
- Area: 166.5 Square Feet
- Dimensions: 22.5 x 7.4
Dining room
- Description: Hardwood
- Area: 192.24 Square Feet
- Dimensions: 17.8 x 10.8
Family room
- Area: 127.75 Square Feet
- Dimensions: 17.5 x 7.3
Great room
- Description: Vaulted Ceiling; Wooden Ceiling; Wall To Wall Carp
- Area: 428.75 Square Feet
- Dimensions: 24.5 x 17.5
Kitchen
- Description: Hardwood
- Area: 254.88 Square Feet
- Dimensions: 17.7 x 14.4
Living room
- Description: Hardwood; Wood Stove
- Area: 173.16 Square Feet
- Dimensions: 14.8 x 11.7
Heating
- Electric, Wood Stove, Oil, Hot Water
Cooling
- None
Appliances
- Included: Electric Oven, Refrigerator, Electric Range
Features
- Flooring: Carpet, Wood, Vinyl, Concrete
- Basement: Exterior Entry,Interior Entry,Full
- Attic: Storage
- Number of fireplaces: 1
- Fireplace features: Free Standing, Wood Burning, Gas
Interior area
- Total structure area: 2,737
- Total interior livable area: 2,737 sqft
- Finished area above ground: 2,737
- Finished area below ground: 0
Property
Parking
- Total spaces: 2
- Parking features: Asphalt, Paved, Off Street, Detached
- Garage spaces: 2
Features
- Levels: Two,One and One Half
- Stories: 2
- Patio & porch: Deck
- Frontage length: 138.00
Lot
- Size: 1.06 Acres
- Dimensions: 66 x 72 x 190 x 162 x 128 x 205
- Features: Level
Details
- Parcel number: 15103030007
- Zoning description: Residential
Construction
Type & style
- Home type: SingleFamily
- Architectural style: Traditional
- Property subtype: Residential, Single Family Residence
Materials
- Stucco, Vinyl Siding
- Roof: Composition,Wood
Condition
- New construction: No
- Year built: 1975
Utilities & green energy
- Sewer: Public Sewer
- Water: Well
Community & neighborhood
Location
- Region: Jefferson Township
Other
Other facts
- Listing terms: Cash,Conventional
- Road surface type: Paved
Price history
| Date | Event | Price |
|---|---|---|
| 2/3/2023 | Sold | $186,000+3.4%$68/sqft |
Source: | ||
| 11/21/2022 | Pending sale | $179,900$66/sqft |
Source: | ||
| 11/9/2022 | Price change | $179,900-10%$66/sqft |
Source: | ||
| 10/11/2022 | Price change | $199,900-4.4%$73/sqft |
Source: | ||
| 9/24/2022 | Price change | $209,000-8.7%$76/sqft |
Source: | ||
Public tax history
| Year | Property taxes | Tax assessment |
|---|---|---|
| 2024 | $3,139 +4.2% | $13,000 |
| 2023 | $3,013 +3.3% | $13,000 |
| 2022 | $2,918 +1.5% | $13,000 |
Find assessor info on the county website
Neighborhood: 18436
Nearby schools
GreatSchools rating
- 8/10Jefferson El SchoolGrades: K-3Distance: 2.2 mi
- 6/10North Pocono Middle SchoolGrades: 6-8Distance: 6.3 mi
- 6/10North Pocono High SchoolGrades: 9-12Distance: 6.3 mi

Get pre-qualified for a loan
At Zillow Home Loans, we can pre-qualify you in as little as 5 minutes with no impact to your credit score.An equal housing lender. NMLS #10287.
Sell for more on Zillow
Get a free Zillow Showcase℠ listing and you could sell for .
$296,500
2% more+ $5,930
With Zillow Showcase(estimated)
$302,430
