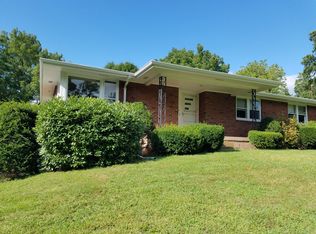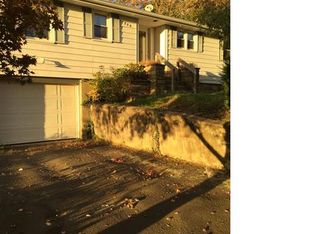Sold for $459,900
$459,900
259 Prout Hill Road, Middletown, CT 06457
3beds
2,071sqft
Single Family Residence
Built in 1947
0.35 Acres Lot
$485,800 Zestimate®
$222/sqft
$2,669 Estimated rent
Home value
$485,800
$442,000 - $534,000
$2,669/mo
Zestimate® history
Loading...
Owner options
Explore your selling options
What's special
Sprawling, beautifully remodeled 3 bed ranch with full in-law suite on main level in the highly sought after South Farms area, (over 2000 sq ft of living space!). Walk into main entrance into a true open floor plan. Expansive living room with oversized beautiful windows & wood burning fireplace. This room opens to large dining area & stunning, remodeled kitchen. The kitchen has white shaker style cabinets, granite counters and stainless appliances. Gleaming hardwood floors & tons of natural light throughout this home. In addition, there are 3 generously sized bedrooms, updated bath and partially finished lower level (great for a rec room, office, playroom..). One of this home's standout features is its in-law studio apartment. With a separate entrance for privacy, it includes a spacious living area with hardwood floors, an oversized closet, a full eat-in kitchen, and a full bath with laundry. It has the option to configure it as a studio apartment or expand it to a one-bedroom unit by incorporating the third bedroom from the main house. This is a great home for multi-generational living or rental opportunities or Airbnb, (located near Crystal Lake, Xavier high school and Wesleyan University). The options are endless! Newer electrical, roof, plumbing and oil-fired furnace. Check out the video of home and floor plans attached. Must see!!
Zillow last checked: 8 hours ago
Listing updated: March 24, 2025 at 06:17am
Listed by:
Tracey A. Precourt 860-490-7515,
Century 21 Clemens Group 860-563-0021
Bought with:
Maria Pinheiro, REB.0749884
RE/MAX RISE
Source: Smart MLS,MLS#: 24072146
Facts & features
Interior
Bedrooms & bathrooms
- Bedrooms: 3
- Bathrooms: 2
- Full bathrooms: 2
Primary bedroom
- Features: Hardwood Floor
- Level: Main
Bedroom
- Features: Hardwood Floor
- Level: Main
Bedroom
- Features: Hardwood Floor
- Level: Main
Dining room
- Features: Remodeled, Combination Liv/Din Rm, Hardwood Floor
- Level: Main
Family room
- Features: Hardwood Floor
- Level: Main
Kitchen
- Features: Remodeled, Granite Counters, Hardwood Floor
- Level: Main
Kitchen
- Features: Hardwood Floor
- Level: Main
Living room
- Features: Remodeled, Bay/Bow Window, Fireplace
- Level: Main
Rec play room
- Features: Wall/Wall Carpet
- Level: Lower
Heating
- Hot Water, Oil
Cooling
- Wall Unit(s), Window Unit(s)
Appliances
- Included: Oven/Range, Microwave, Refrigerator, Dishwasher, Washer, Dryer, Water Heater
- Laundry: Lower Level, Main Level
Features
- Open Floorplan, In-Law Floorplan
- Basement: Partial,Garage Access,Partially Finished
- Attic: Access Via Hatch
- Number of fireplaces: 1
Interior area
- Total structure area: 2,071
- Total interior livable area: 2,071 sqft
- Finished area above ground: 1,771
- Finished area below ground: 300
Property
Parking
- Total spaces: 4
- Parking features: Attached, Driveway, Paved
- Attached garage spaces: 2
- Has uncovered spaces: Yes
Features
- Patio & porch: Deck
Lot
- Size: 0.35 Acres
- Features: Corner Lot, Dry, Sloped
Details
- Parcel number: 1008985
- Zoning: R-15
Construction
Type & style
- Home type: SingleFamily
- Architectural style: Ranch
- Property subtype: Single Family Residence
Materials
- Vinyl Siding
- Foundation: Concrete Perimeter
- Roof: Asphalt
Condition
- New construction: No
- Year built: 1947
Utilities & green energy
- Sewer: Public Sewer
- Water: Public
- Utilities for property: Cable Available
Community & neighborhood
Location
- Region: Middletown
Price history
| Date | Event | Price |
|---|---|---|
| 3/21/2025 | Sold | $459,900$222/sqft |
Source: | ||
| 3/7/2025 | Pending sale | $459,900$222/sqft |
Source: | ||
| 2/27/2025 | Price change | $459,900-2.1%$222/sqft |
Source: | ||
| 2/1/2025 | Listed for sale | $469,900+62%$227/sqft |
Source: | ||
| 9/23/2024 | Sold | $290,000-9.3%$140/sqft |
Source: | ||
Public tax history
| Year | Property taxes | Tax assessment |
|---|---|---|
| 2025 | $8,941 +43.6% | $241,570 +37.4% |
| 2024 | $6,227 +5.4% | $175,840 |
| 2023 | $5,910 +13.3% | $175,840 +39% |
Find assessor info on the county website
Neighborhood: 06457
Nearby schools
GreatSchools rating
- 5/10Wesley SchoolGrades: K-5Distance: 1.3 mi
- 4/10Beman Middle SchoolGrades: 7-8Distance: 0.9 mi
- 4/10Middletown High SchoolGrades: 9-12Distance: 3.9 mi
Schools provided by the listing agent
- High: Middletown
Source: Smart MLS. This data may not be complete. We recommend contacting the local school district to confirm school assignments for this home.
Get pre-qualified for a loan
At Zillow Home Loans, we can pre-qualify you in as little as 5 minutes with no impact to your credit score.An equal housing lender. NMLS #10287.
Sell for more on Zillow
Get a Zillow Showcase℠ listing at no additional cost and you could sell for .
$485,800
2% more+$9,716
With Zillow Showcase(estimated)$495,516

