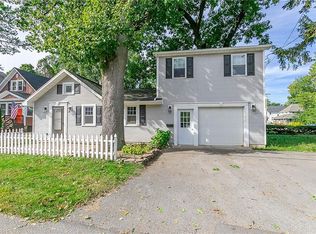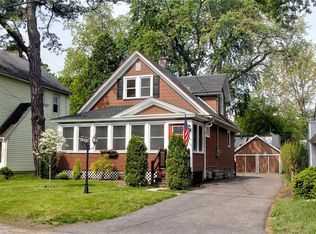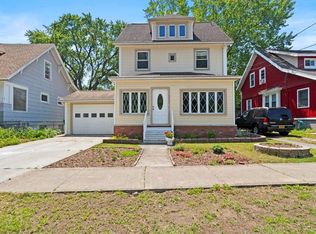Closed
$186,100
259 Point Pleasant Rd, Rochester, NY 14622
2beds
1,638sqft
Single Family Residence
Built in 1927
4,356 Square Feet Lot
$231,500 Zestimate®
$114/sqft
$1,826 Estimated rent
Home value
$231,500
$215,000 - $250,000
$1,826/mo
Zestimate® history
Loading...
Owner options
Explore your selling options
What's special
Meticulously maintained and updated 1600+ sqft East Irondequoit colonial located near Lake Ontario. This home features 2 large bedrooms including a primary suite with walk in closet and full bath upstairs. On the first floor you'll find a bonus room (could be a 3rd bedroom, office or den) , a large kitchen with loads of cabinet space, open living and dining areas with hardwood floors and gumwood trim, bonus room, full bath and mud room. Fully fenced yard with new patio area/landscaping, and 1 car detached garage round out the exterior. Tasteful updates throughout, newer windows and siding, strong mechanics and roof, large dry basement for storage. Nothing to do but move right in and enjoy! Close to the bay, lake, shopping and restaurants! Delayed Showings until Thursday September 28th at 9am, Delayed Negotiations until Tuesday October 3rd 1pm.
** OPEN HOUSE Saturday September 30th Noon-1:30pm**
Zillow last checked: 8 hours ago
Listing updated: October 27, 2023 at 12:45pm
Listed by:
Adam J Grandmont 585-203-6541,
Keller Williams Realty Greater Rochester,
Andrew Hannan 585-776-5900,
Keller Williams Realty Greater Rochester
Bought with:
Reinhardt Brucker, 30BR0496999
Howard Hanna
Source: NYSAMLSs,MLS#: R1500095 Originating MLS: Rochester
Originating MLS: Rochester
Facts & features
Interior
Bedrooms & bathrooms
- Bedrooms: 2
- Bathrooms: 2
- Full bathrooms: 2
- Main level bathrooms: 1
Heating
- Gas, Forced Air
Cooling
- Central Air
Appliances
- Included: Dishwasher, Gas Oven, Gas Range, Gas Water Heater, Microwave, Refrigerator
Features
- Ceiling Fan(s), Den, Separate/Formal Dining Room, Eat-in Kitchen, Other, Pantry, See Remarks, Natural Woodwork, Bath in Primary Bedroom, Programmable Thermostat
- Flooring: Carpet, Ceramic Tile, Hardwood, Varies
- Basement: Full
- Has fireplace: No
Interior area
- Total structure area: 1,638
- Total interior livable area: 1,638 sqft
Property
Parking
- Total spaces: 1
- Parking features: Detached, Garage
- Garage spaces: 1
Features
- Levels: Two
- Stories: 2
- Patio & porch: Patio
- Exterior features: Blacktop Driveway, Fully Fenced, Patio
- Fencing: Full
Lot
- Size: 4,356 sqft
- Dimensions: 50 x 90
- Features: Residential Lot
Details
- Parcel number: 2634000628300002024000
- Special conditions: Standard
Construction
Type & style
- Home type: SingleFamily
- Architectural style: Colonial
- Property subtype: Single Family Residence
Materials
- Vinyl Siding, Copper Plumbing
- Foundation: Block
- Roof: Asphalt
Condition
- Resale
- Year built: 1927
Utilities & green energy
- Electric: Circuit Breakers
- Sewer: Connected
- Water: Connected, Public
- Utilities for property: High Speed Internet Available, Sewer Connected, Water Connected
Community & neighborhood
Location
- Region: Rochester
- Subdivision: William Weibles
Other
Other facts
- Listing terms: Cash,Conventional,FHA,VA Loan
Price history
| Date | Event | Price |
|---|---|---|
| 10/27/2023 | Sold | $186,100+24.1%$114/sqft |
Source: | ||
| 10/4/2023 | Pending sale | $149,900$92/sqft |
Source: | ||
| 9/27/2023 | Listed for sale | $149,900+32.1%$92/sqft |
Source: | ||
| 7/6/2015 | Sold | $113,500+8.1%$69/sqft |
Source: | ||
| 9/2/2009 | Sold | $105,000+123.4%$64/sqft |
Source: Public Record Report a problem | ||
Public tax history
| Year | Property taxes | Tax assessment |
|---|---|---|
| 2024 | -- | $170,000 +1.8% |
| 2023 | -- | $167,000 +47.1% |
| 2022 | -- | $113,500 |
Find assessor info on the county website
Neighborhood: 14622
Nearby schools
GreatSchools rating
- 4/10Durand Eastman Intermediate SchoolGrades: 3-5Distance: 0.2 mi
- 3/10East Irondequoit Middle SchoolGrades: 6-8Distance: 2.3 mi
- 6/10Eastridge Senior High SchoolGrades: 9-12Distance: 1.4 mi
Schools provided by the listing agent
- District: East Irondequoit
Source: NYSAMLSs. This data may not be complete. We recommend contacting the local school district to confirm school assignments for this home.


